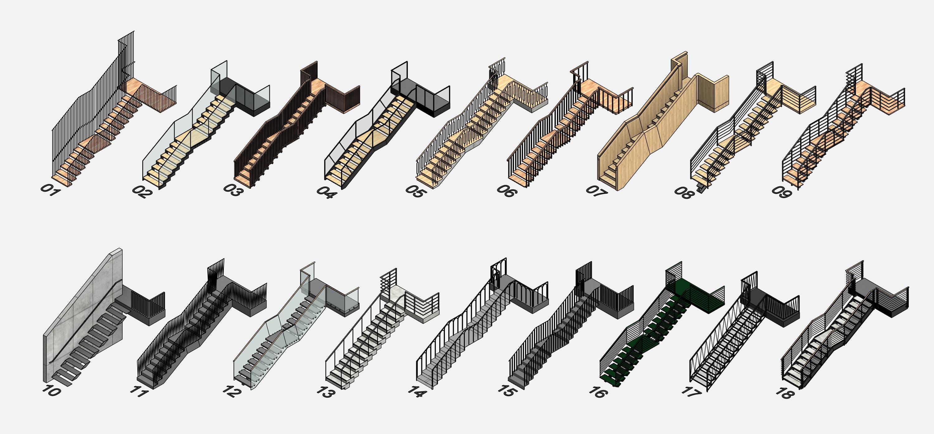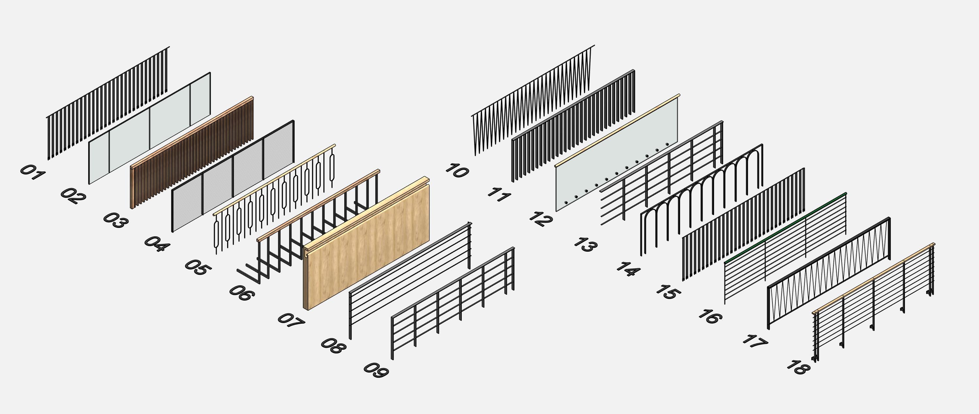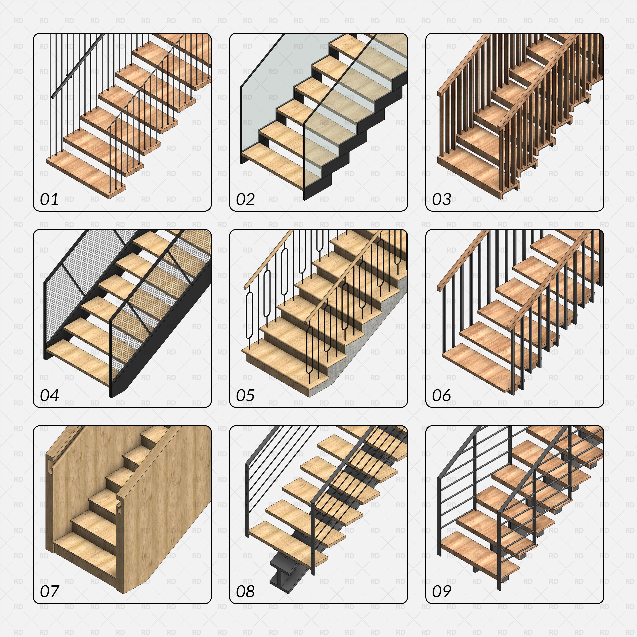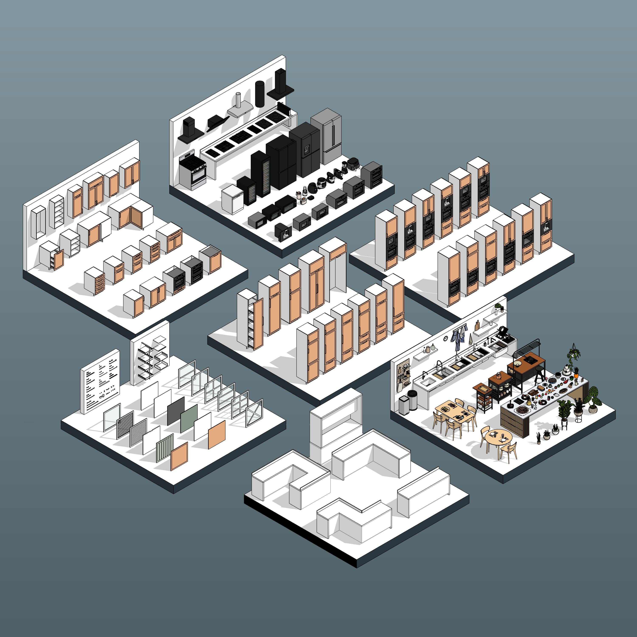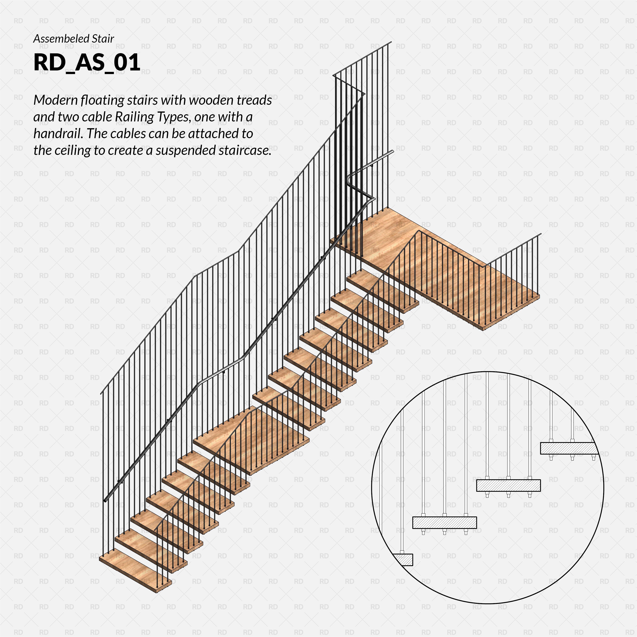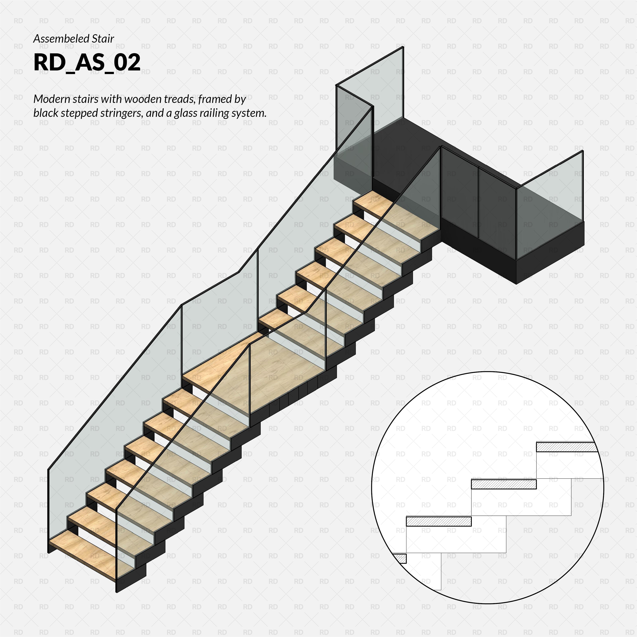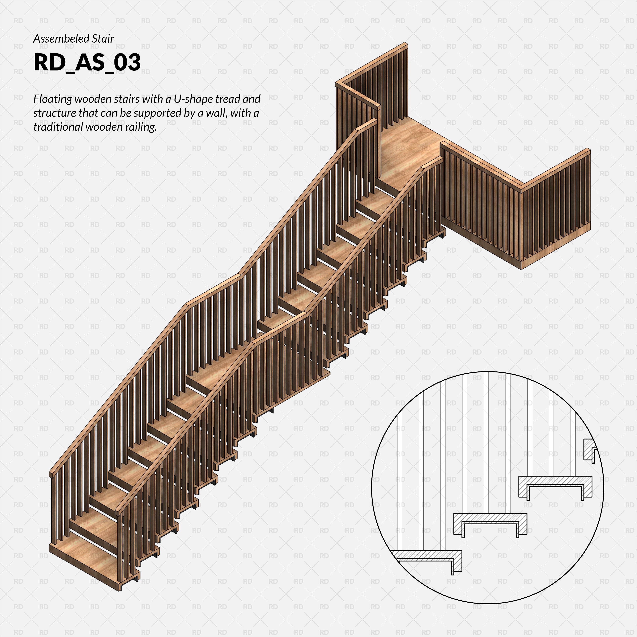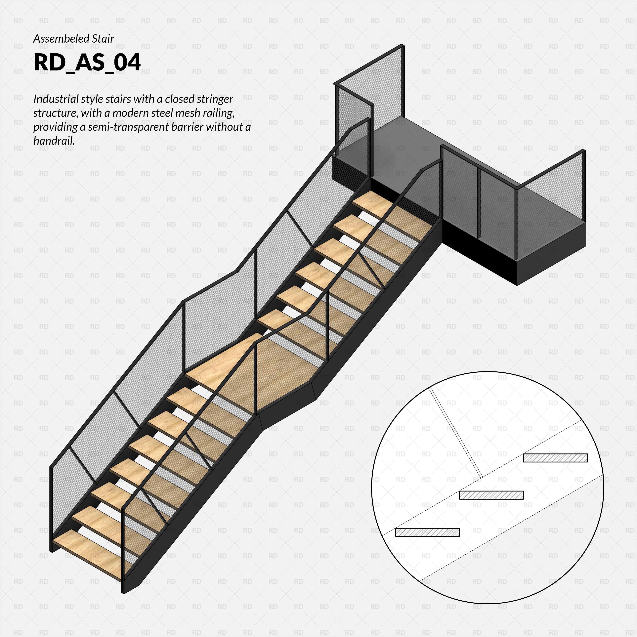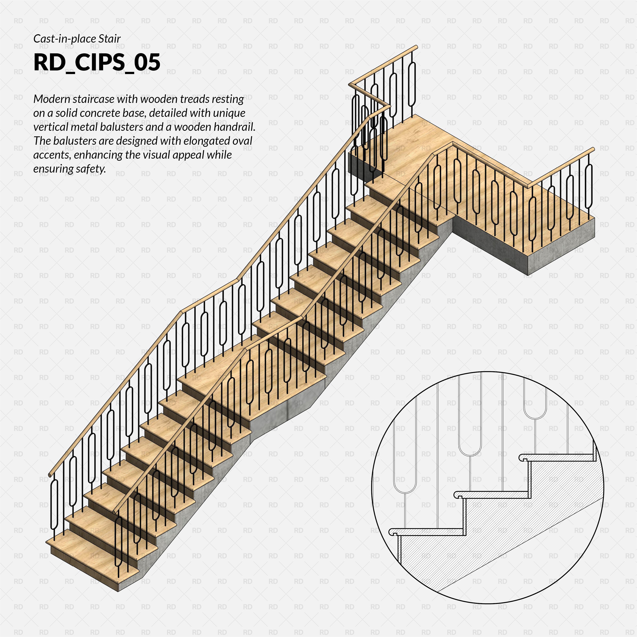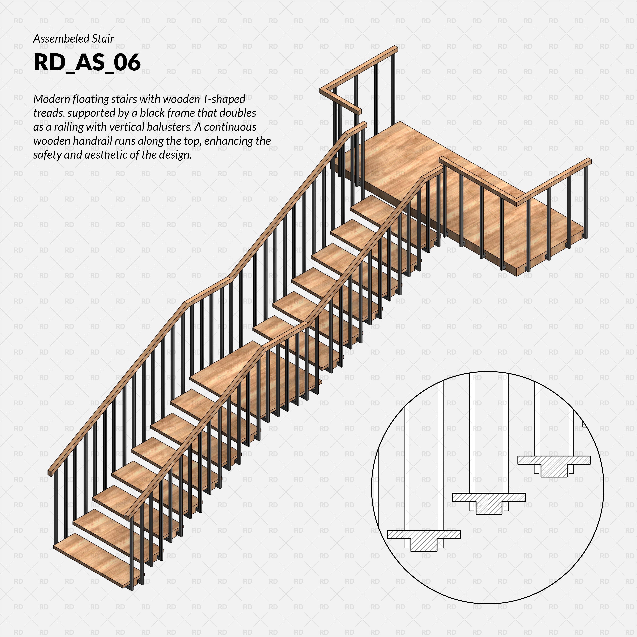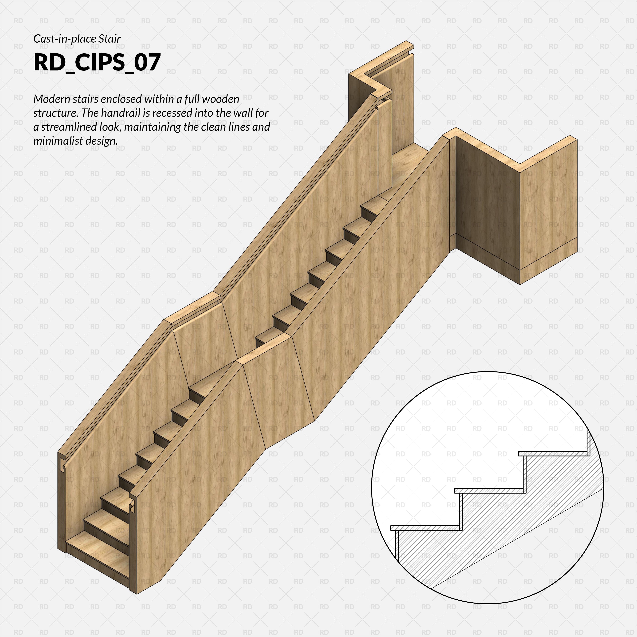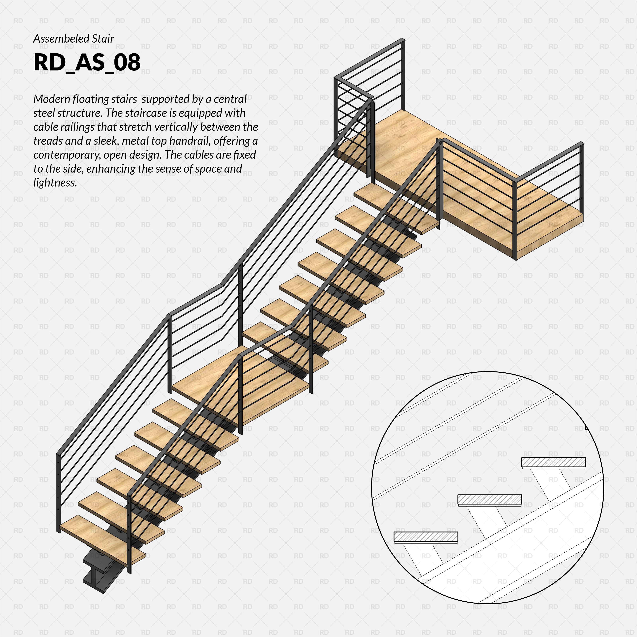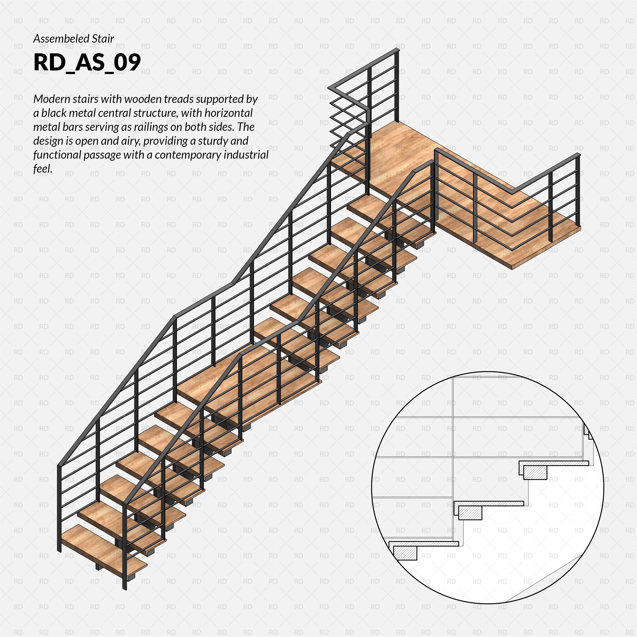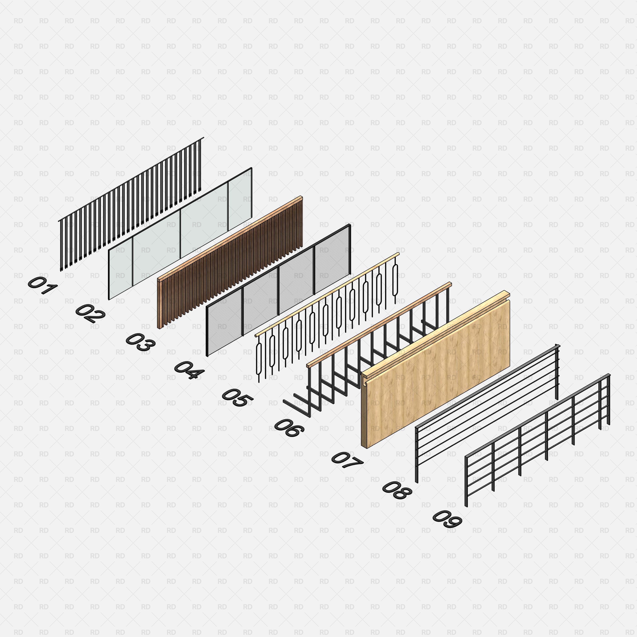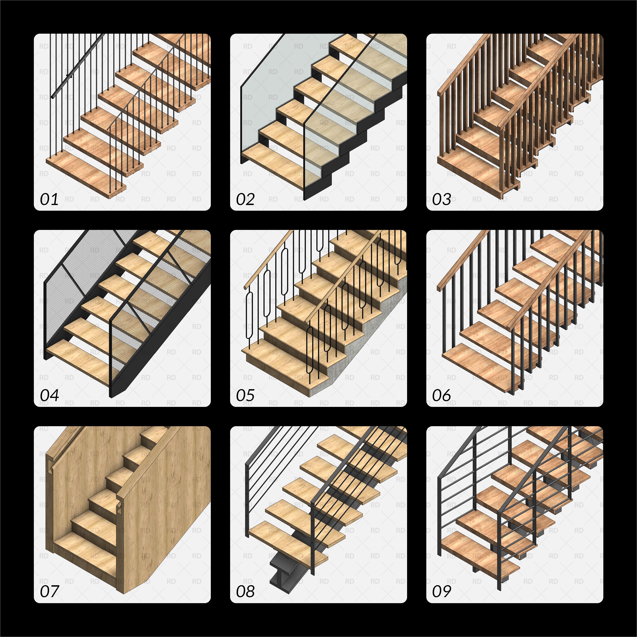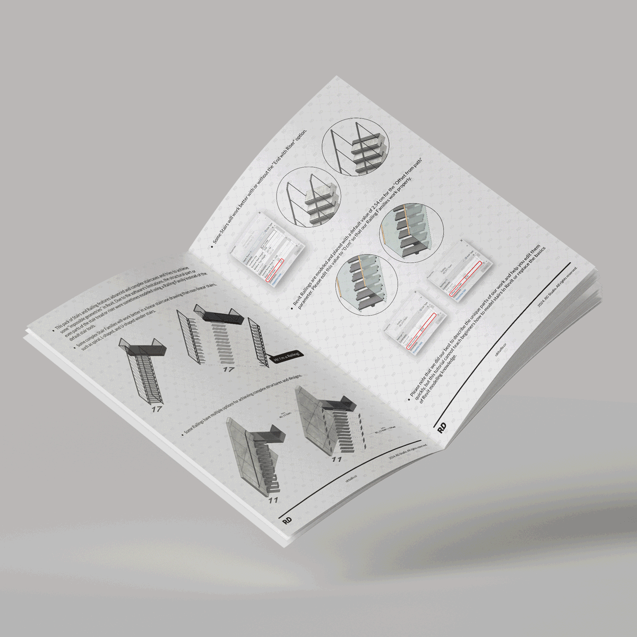
Detailed PDF Guide
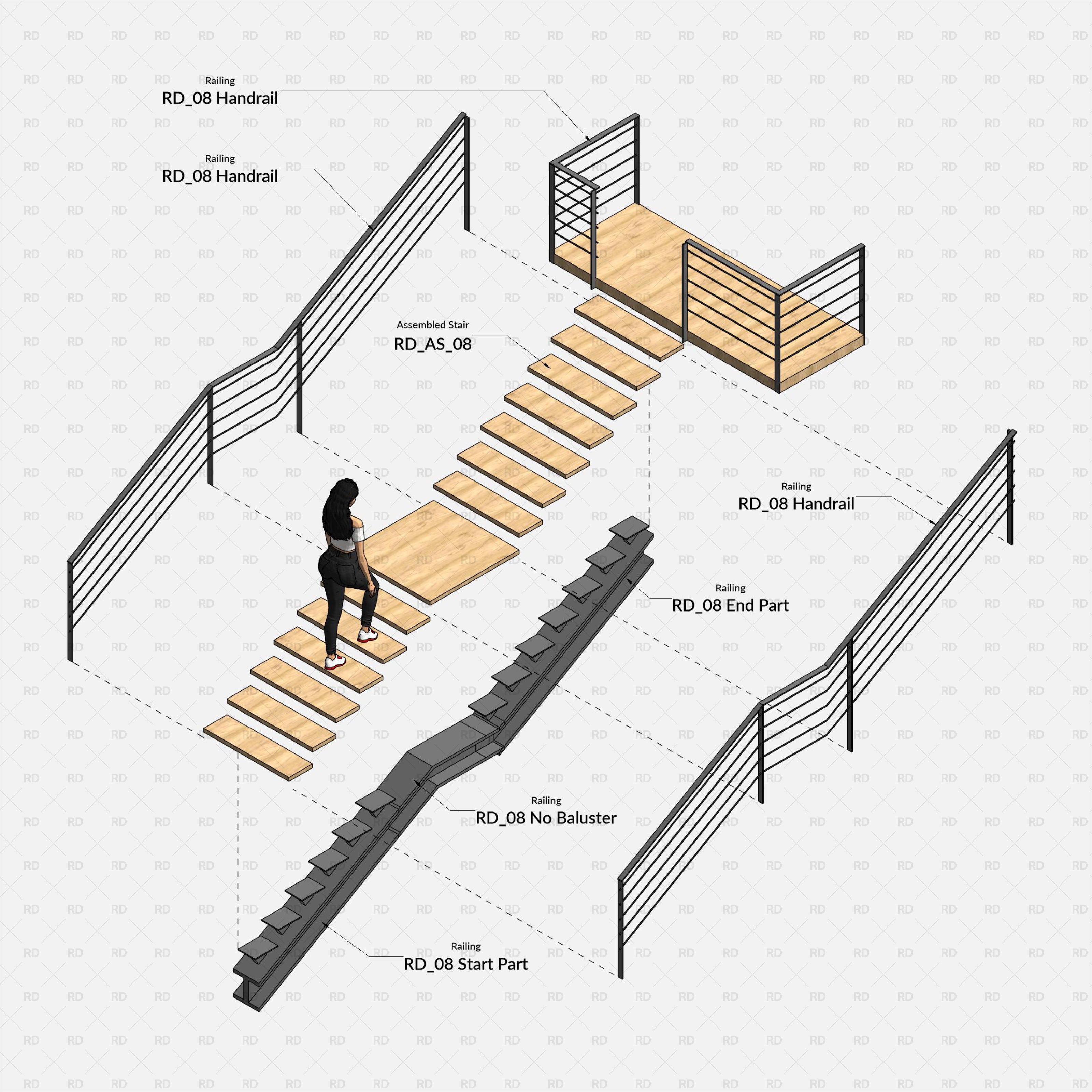
Learn Advanced Techniques
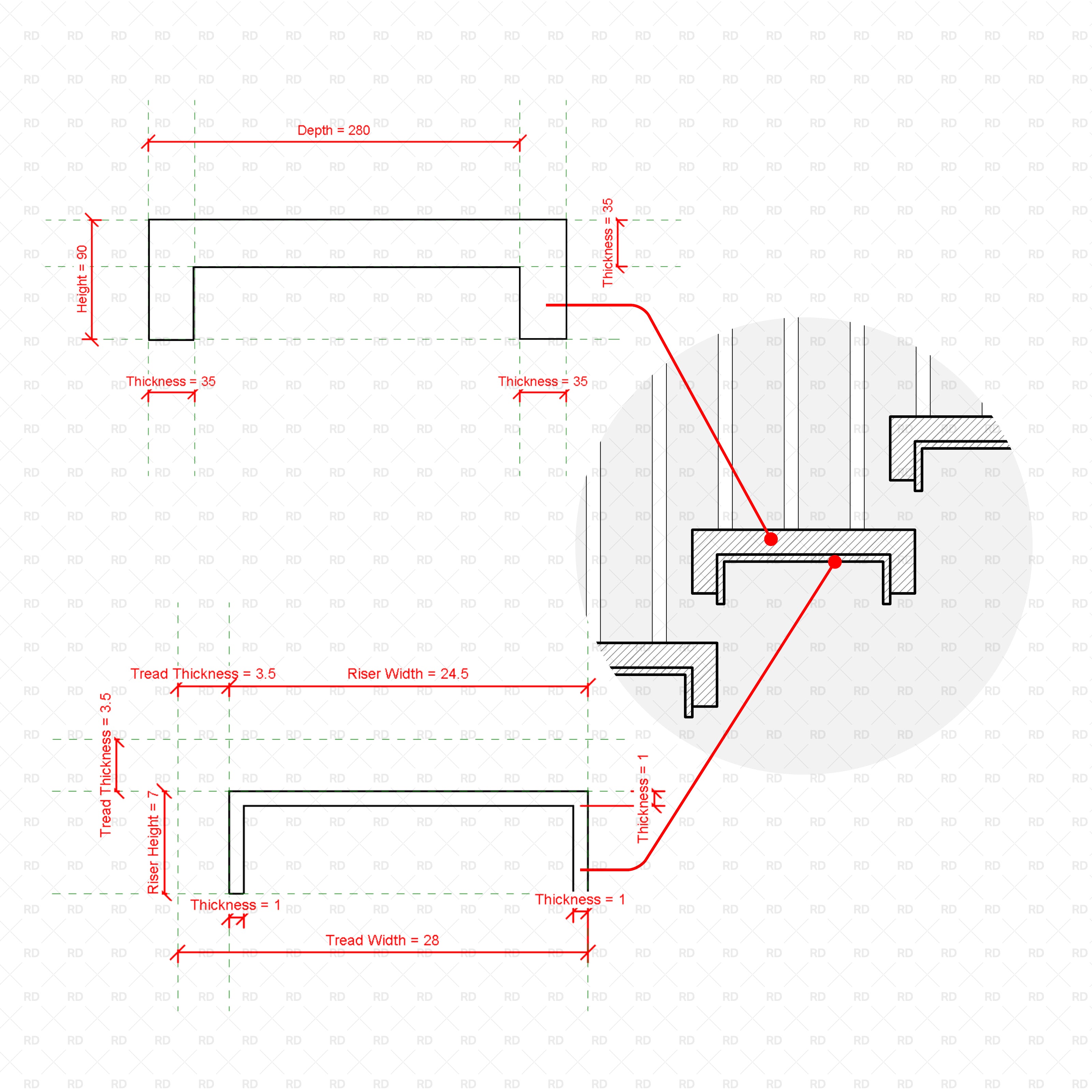
Parametric Profiles
Advanced Revit Stairs and Railing Collection for Complex Architectural Projects
This professional collection delivers 27 parametric families designed for architects and designers working with advanced Revit stairs and complex railing systems. Created specifically to overcome Revit's standard limitations, these families enable the modeling of sophisticated geometries that would otherwise be impossible or extremely time-consuming to achieve.
Complete Stair and Handrail System Components
The collection includes 9 advanced Revit stair families paired with 18 matching railing systems, providing comprehensive solutions for custom stair design projects:
- 9 Advanced Stair Families - Complex geometries including spiral, L-shaped, and U-shaped configurations
- 9 Handrail Systems for Stairs - Parametric designs that automatically adapt to stair geometry
- 9 Handrail Systems for Floors - Flexible railing solutions for various surface applications
- Comprehensive PDF Tutorial - Step-by-step guidance for implementation and customization
- Showroom Reference File - Complete demonstration of all 27 families in context
Parametric Design Capabilities and Technical Innovation
These families prioritize flexibility and adaptability for professional architectural workflows. Unlike rigid manufacturer families, our parametric approach allows complete customization to meet specific project requirements:
- Super Parametric Controls - Adjust dimensions, materials, and geometric properties
- Advanced Geometry Solutions - Achieve complex stairs that push beyond standard Revit tools
- Optimized Snap Options - Precise placement on walls, floors, and other surfaces
- Material Parameters - Individual control over each component's material assignment
- International Standards Compliance - Created using global standards for handrail and stair design
Professional Applications and Project Types
Ideal for interior design, residential, commercial, and industrial-style staircases where standard Revit stairs cannot achieve the required complexity:
- Residential Projects - Custom stair solutions for high-end homes
- Commercial Architecture - Complex circulation systems for office and retail spaces
- Industrial Applications - Specialized access solutions for manufacturing facilities
- Renovation Projects - Adapting to existing conditions with custom geometries
Technical Specifications and Compatibility
- Software Compatibility - Revit 2020 and newer versions
- Measurement System - Developed in Metric system with parametric flexibility
- Family Categories - Stairs, Railings, Top Rail Families, Baluster, Profiles
- File Organization - 27 individual families plus comprehensive showroom file
- Documentation - Detailed PDF guide with Instance Parameters reference
Important Technical Considerations
Advanced User Requirement: This collection features complex staircases designed to achieve challenging geometries in Revit. Due to software limitations, some structural components may utilize Railing Family workflows instead of default stair tools. Complex families perform optimally in linear staircase applications rather than non-linear configurations such as spiral or winder stairs.
Tutorial Scope: The included PDF tutorial focuses on family customization and implementation. This resource assumes existing knowledge of Revit fundamentals and stair modeling principles. It is designed to enhance advanced users' capabilities rather than provide basic Revit instruction.
Download Package Contents
- 27 Professional Revit Families (9 Stairs + 18 Railings)
- Comprehensive Showroom File with all families demonstrated
- Detailed PDF Tutorial and Implementation Guide
- Instance Parameters Documentation for each family
Compatibility Note: Please verify your Revit version compatibility before purchase to ensure optimal performance and feature availability.
Please make sure your Revit version is compatible with the product version
- Revit Version: 2020
- The download folder includes 28 Revit Families
Pack Categories:
Units System:
Get both packs for a discount!
The first pack of Advanced Stairs focuses on wooden stairs and the Second pack focus is on steel stairs and railings.
