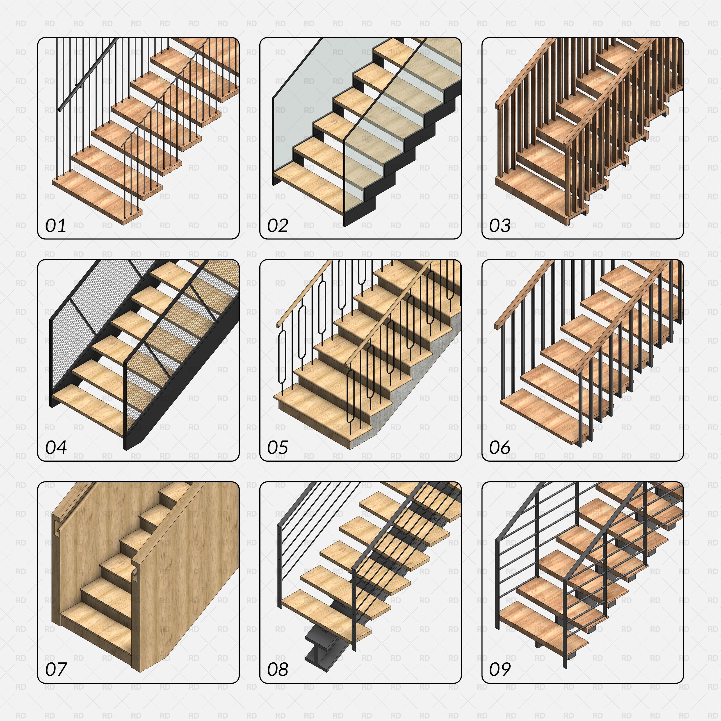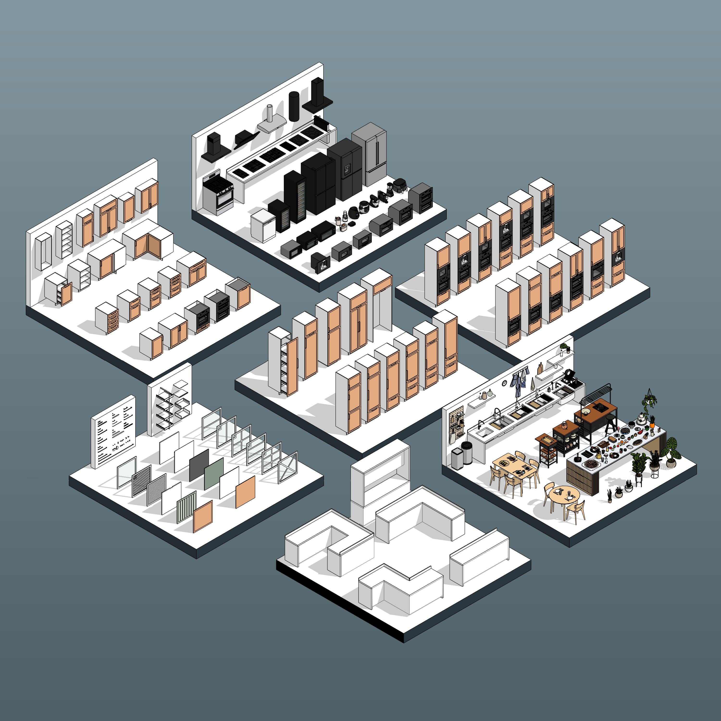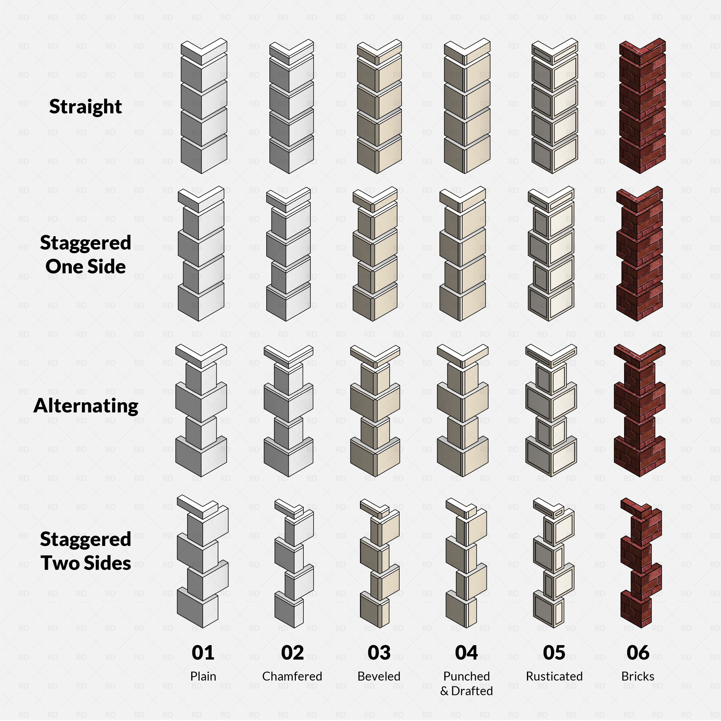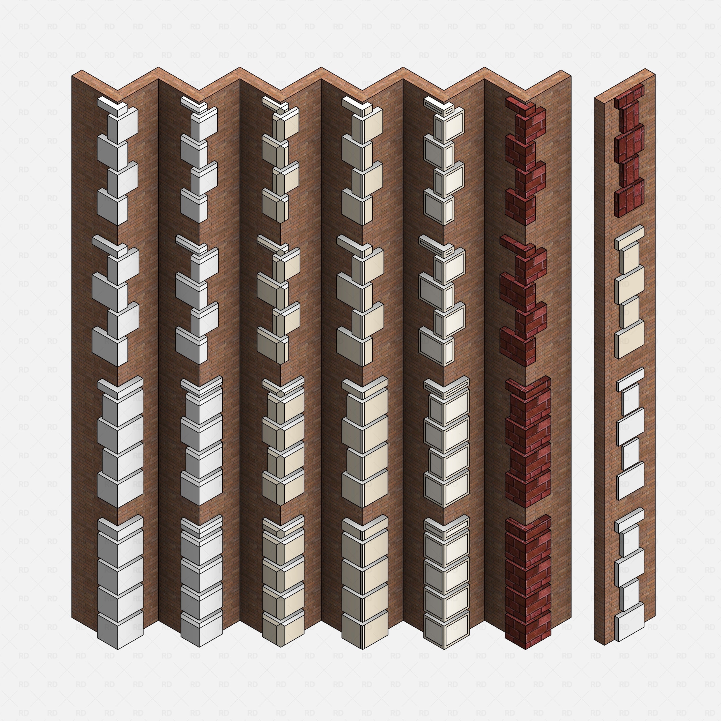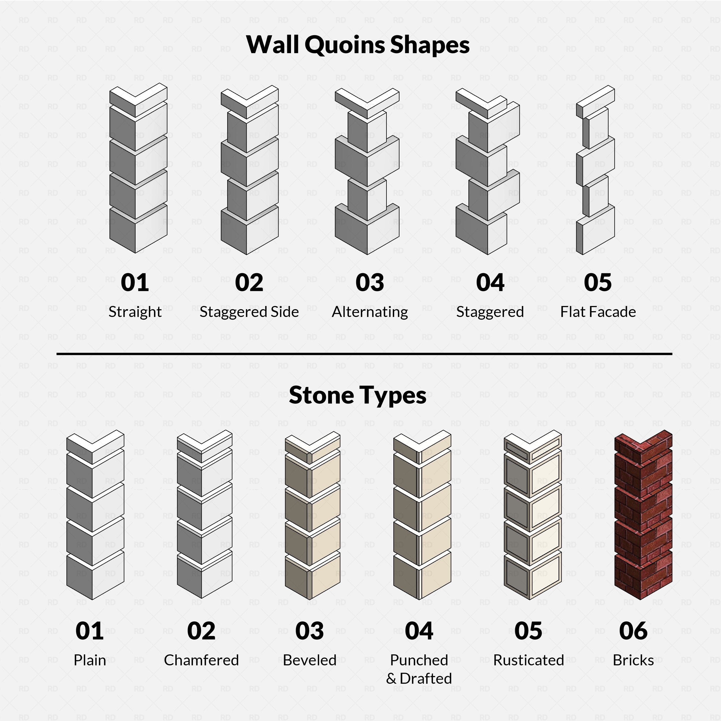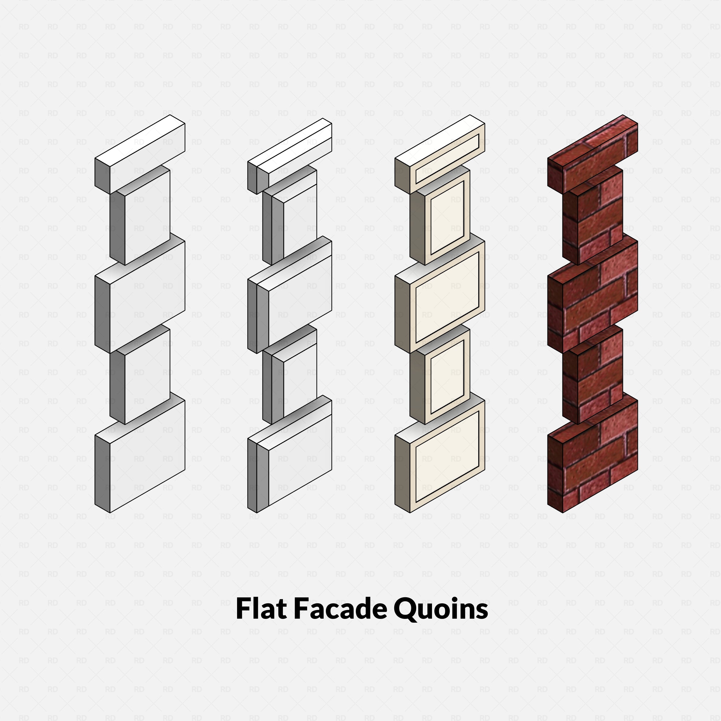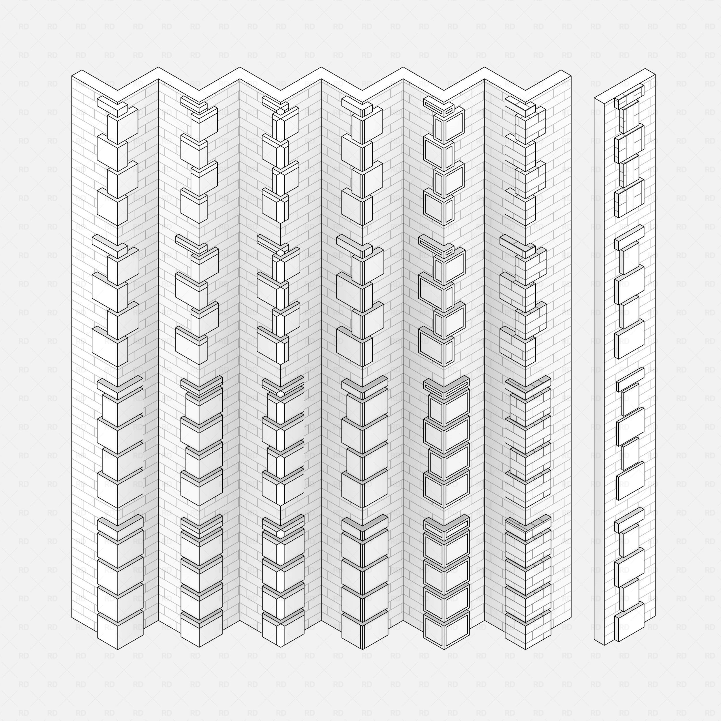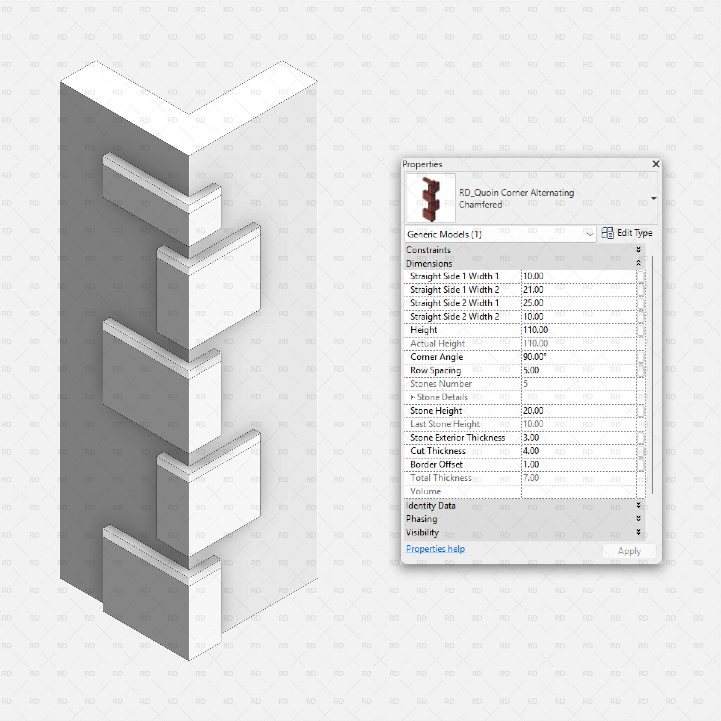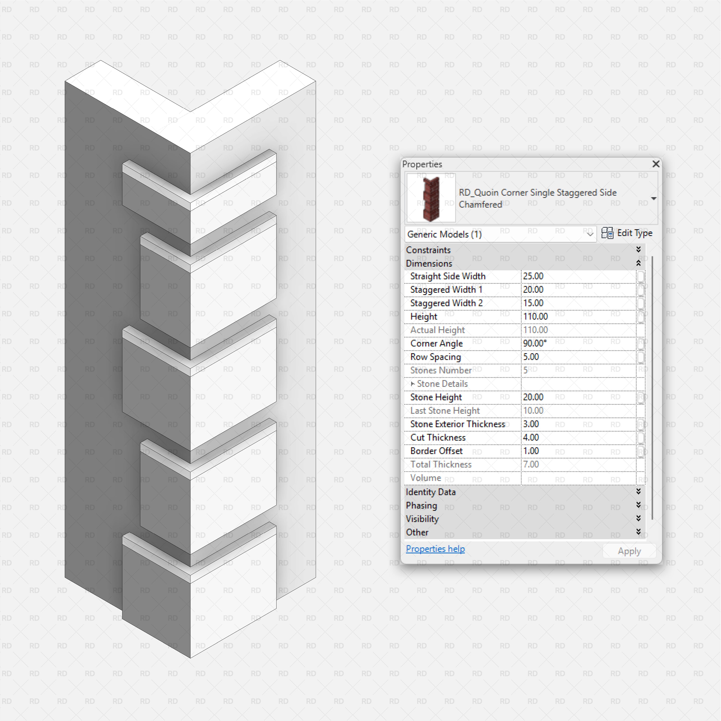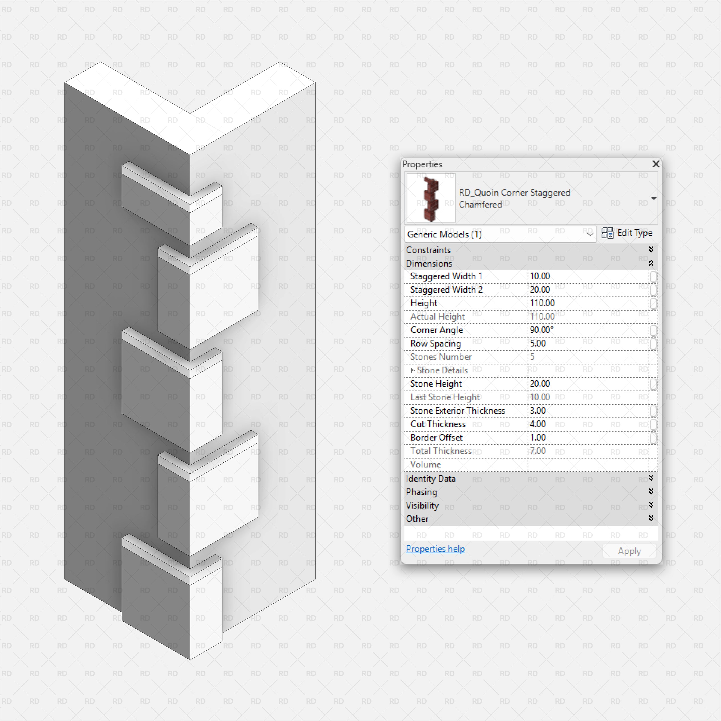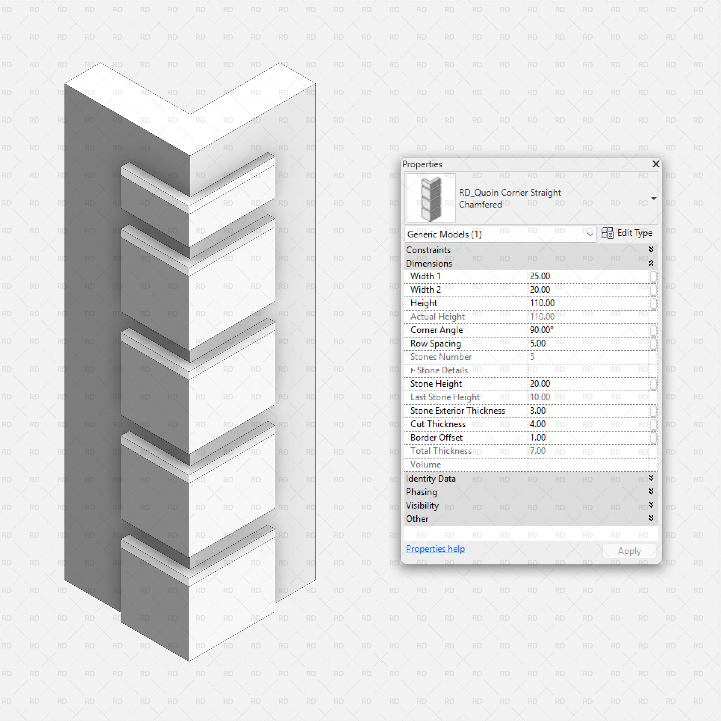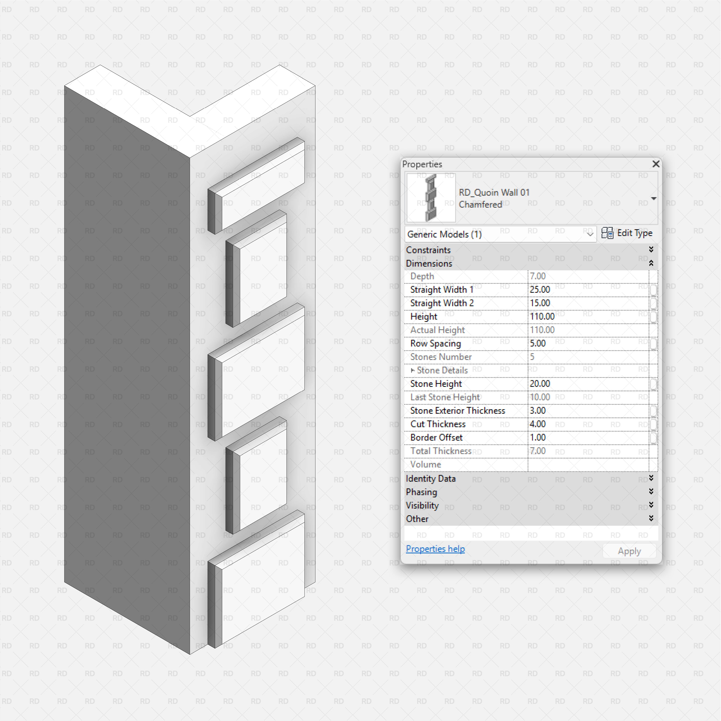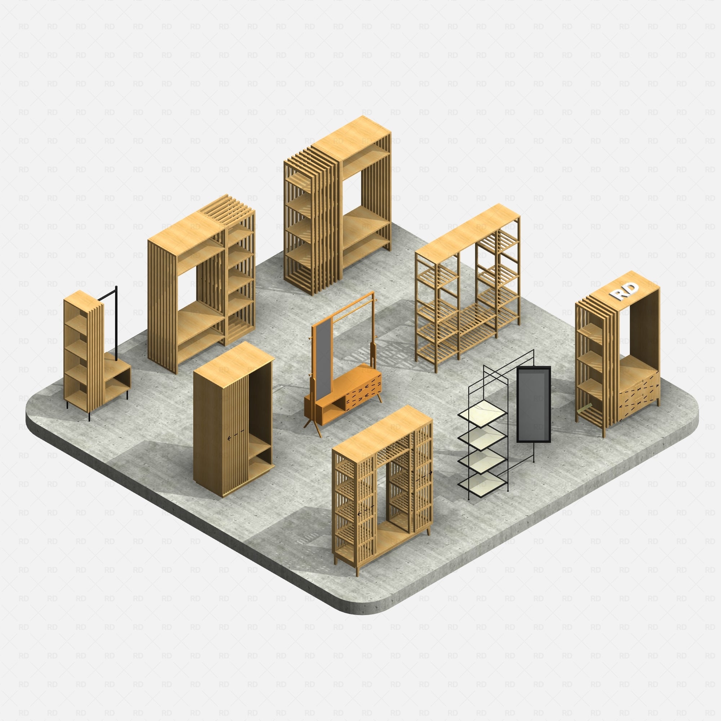Revit Wall Quoins Families – Parametric Corner Detailing
This pack of 5 Revit families (24 Types) offers a complete system for creating decorative corner stones—also known as wall quoins—directly in Revit. Whether you're designing classic facades or adding subtle detail to modern walls, these families give you full control over layout, profile, material, thickness, and wall angle.
Built for professionals who need accurate, scalable, and versatile quoin solutions, this pack supports both imperial and metric units and is fully compatible with Revit 2020+. A must-have for architectural designers, restoration specialists, and BIM content libraries.
Watch the Tutorial
Learn how to model wall quoins in Revit using our fully wall quoins pack. In this step-by-step tutorial, we’ll show you how to customize dimensions, patterns, and layouts to bring design to life with precision and flexibility.
🔲 5 Parametric Layout Styles
Quickly switch between layout configurations to match your architectural style. Each option is controlled by instance parameters for easy updates:
- Straight – Evenly stacked corner blocks
- Staggered Side – Offset on one wall face
- Alternating – Symmetrical but alternating sides
- Staggered Two Sides – Both sides shifted for dynamic feel
- Flat Facade – Surface-mounted detailing only

🧱 6 Stone Types Included
Each layout can be combined with six distinctive stone styles for aesthetic flexibility. Easily swap types from the family type selector or create your own based on the presets:
- Plain
- Chamfered
- Beveled
- Punched & Drafted
- Rusticated
- Bricks

📏 Full Offset, Thickness & Angle Control
Customize how each quoin interacts with the wall. Use built-in parameters to control:
- Thickness – Set precise depth for stone or brick blocks
- Offset – Choose between recessed, flush, or projected profiles
- Corner Angle – Supports 60°, 90°, and 120° conditions
This makes the families compatible with irregular geometries, non-right corners, and advanced facade modeling.


⚙️ Lightweight & Modular Performance
Each family is designed with clean geometry, minimal nesting, and parameterized logic for smooth performance—even in large projects. Avoid the bloat of downloading dozens of separate families:
- 5 total families
- 24 preloaded types across all combinations
- Organized by stone profile and layout logic
All families are categorized as Generic Models for flexible use across walls, facades, and detailing views.
🧩 Mix-and-Match Grid of Options
Explore endless combinations between layout types and stone profiles. With one file, you can represent hundreds of classical or modern corner designs. This makes the collection ideal for:
- Revit templates and content libraries
- Facade studies
- Client presentations or rendering

Technical Specifications
- Category: Generic Models
- Editable Parameters: Stone Type, Layout Style, Thickness, Offset, Corner Angle, Material
- File Organization: Metric and Imperial versions
- Compatibility: Revit 2020 and above
- Optimized for: Lightweight performance, parametric workflows, and scalable detailing
Downloads
- 5 Revit families (.rfa)
- Showroom File included (.rvt)
- Metric and Imperial versions included
Ideal Use Cases
- Residential Projects: Add architectural corner blocks to luxury villas or heritage homes
- Commercial Facades: Use staggered or flush quoins for hotels, retail buildings, or office entrances
- Heritage & Restoration: Recreate classical detailing with Punched & Drafted or Rusticated profiles
- Public Architecture: Add civic gravitas to galleries, museums, libraries, or government buildings
🧠 Built for Structured BIM Workflows
This family pack is designed for clean file management, efficient team use, and smooth plugin integration. All families include:
- Standardized naming – consistent family and type names across the collection
- Logical parameter structure – easily adjustable and clearly labeled for both users and tools
- Compact library – just 15 families covering 28 types, optimized for scalability
Perfect for BIM teams managing large libraries or building Revit templates with high reuse potential.
Looking for Revit corner blocks, wall detailing families, or classical Revit elements? This is the pack.
Please make sure your Revit version is compatible with the product version
- Revit Version: 2020
- The download folder includes 15 Revit Families
Pack Categories:
Units System:
