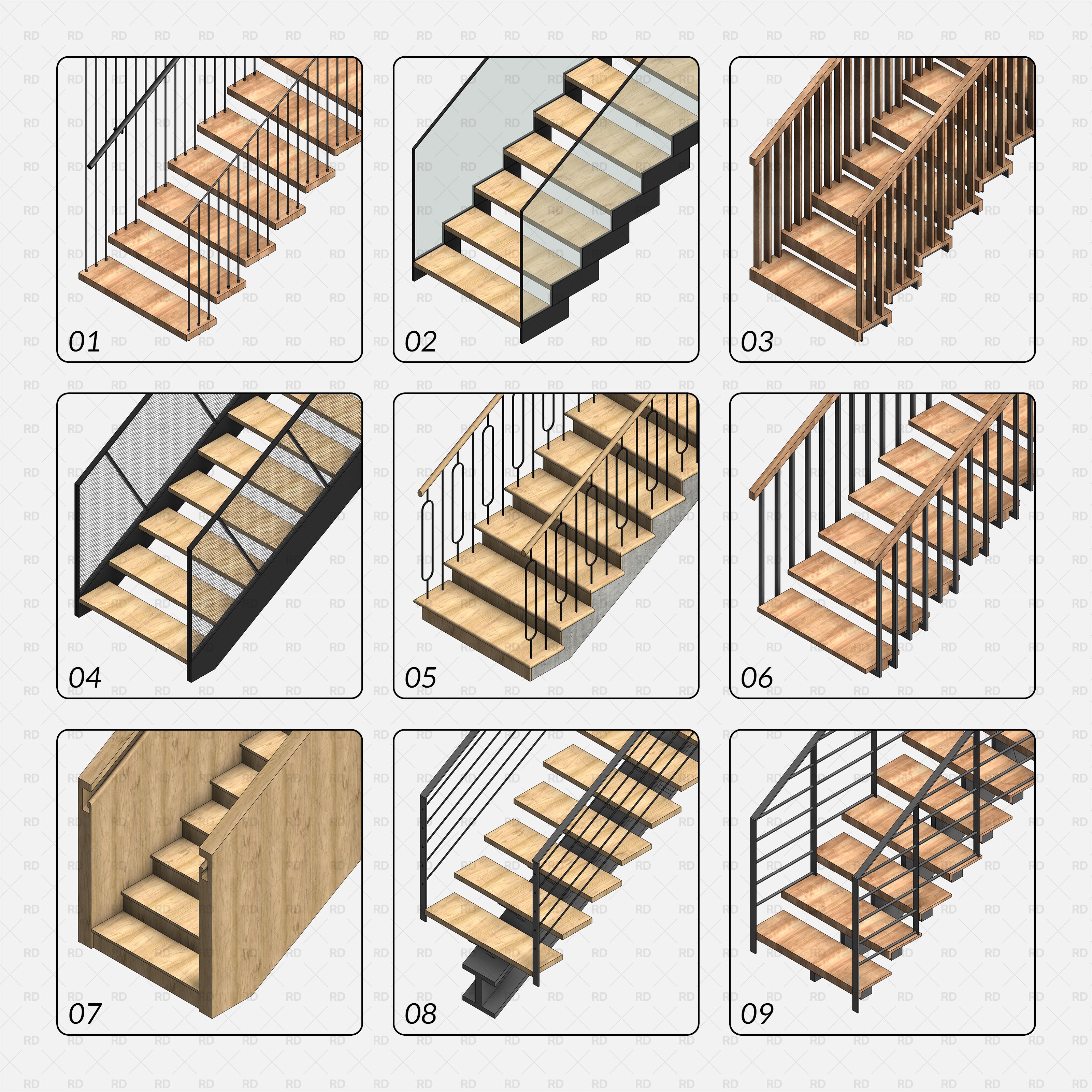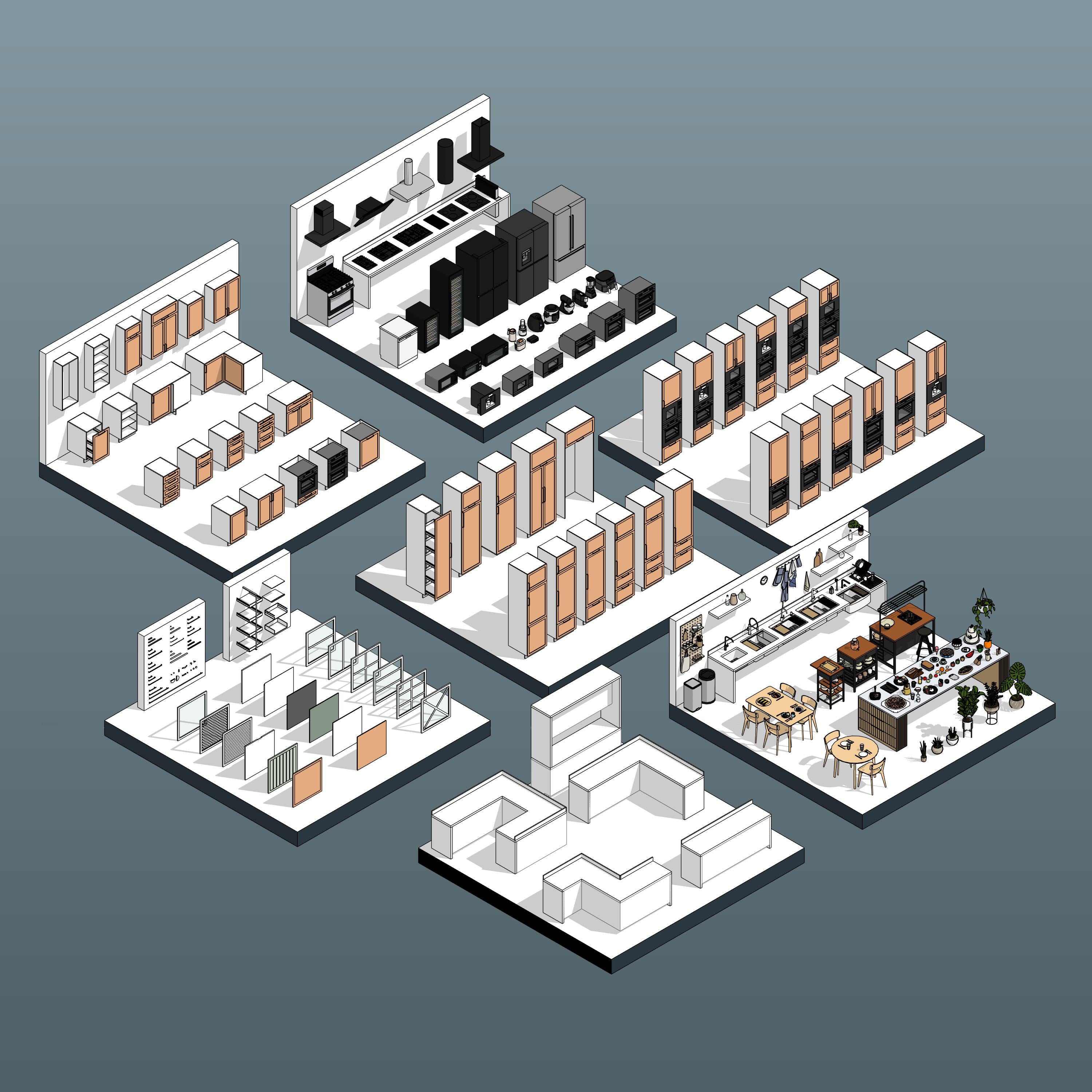Lits superposés Revit 02
Améliorez vos projets résidentiels, hôteliers et d'hébergement partagé avec Revit Bunk Beds 02 , une collection de 4 familles de lits superposés entièrement paramétriques et avancées, conçues pour une grande polyvalence et des aménagements multifonctionnels. Chaque modèle comprend des commandes étendues telles que l'angle du tiroir coulissant , la profondeur de l'armoire , la profondeur du bureau , les dimensions du lit ajustables , la largeur de l'échelle , la hauteur du lit supérieur et des options d'affichage complet pour le tiroir coulissant , le bureau et l'armoire .
Parfaites pour les chambres d'enfants , les maisons familiales , les résidences étudiantes , les logements du personnel , les auberges de jeunesse et les espaces résidentiels à usage mixte , ces familles Revit complètes simplifient votre flux de travail BIM tout en améliorant la planification de l'espace, la narration visuelle et la précision globale de la conception.
🛏️ Aménagez votre espace de sommeil comme vous le souhaitez
Utilisez les lits superposés avec ou sans oreillers, matelas et couvertures. Chaque élément de literie est optionnel, vous permettant de passer en quelques secondes d'une configuration épurée à une chambre entièrement décorée.

🎛️ Flexibilité totale
Ces ensembles de lits superposés haut de gamme offrent des réglages de profondeur , de hauteur , d'inclinaison du lit supérieur et de largeur d'échelle , ainsi que de nouvelles commandes pour l'angle du tiroir coulissant , la profondeur de l'armoire et du bureau, et des options de visibilité pour le tiroir coulissant , le bureau et l'armoire . Créez d'innombrables configurations à partir de seulement quatre ensembles.



📐 Quand la précision rencontre le design ludique
Conçus avec une géométrie épurée , des proportions harmonieuses et des détails soignés , chaque lit superposé offre une allure élégante en plan, en élévation et en 3D. Parfaits pour la documentation, la visualisation et la mise en scène d'aménagements intérieurs.




Spécifications techniques
- Catégorie : Meubles, Chambre, Familles 3D
- Paramètres modifiables : profondeur, largeur, hauteur, matériau, etc.
- Organisation des fichiers : versions métrique et impériale
- Compatibilité : Revit 2020+
Téléchargements
- 4 familles Revit (.rfa)
- Salle d'exposition
- Unités métriques et impériales
Veuillez vous assurer que votre version de Revit est compatible avec la version du produit
- Version Revit : 2020
- Le dossier de téléchargement comprend 4 familles Revit
Catégories de packs :























