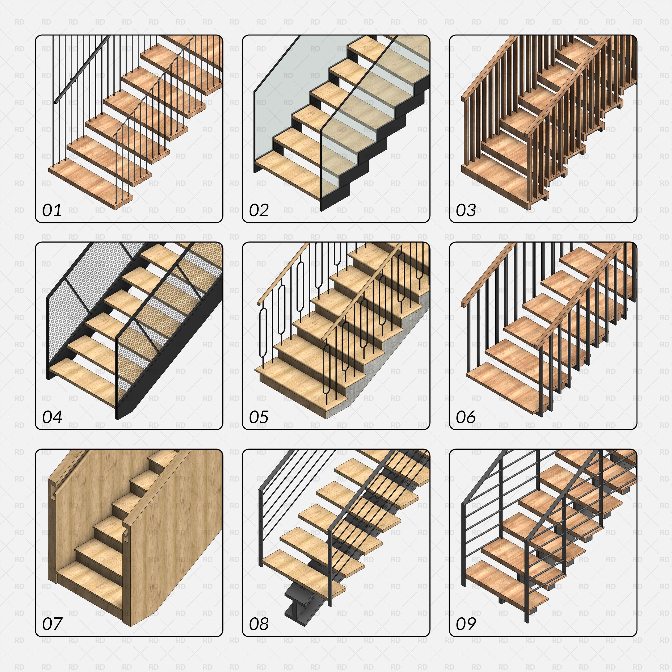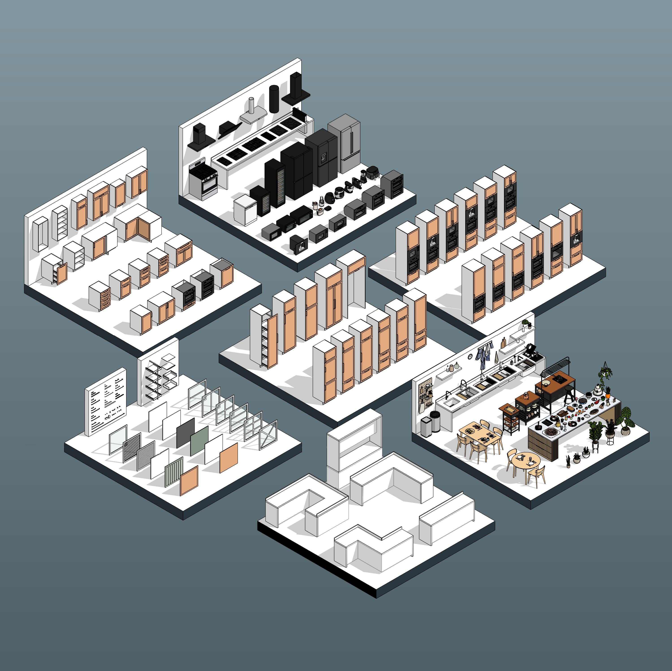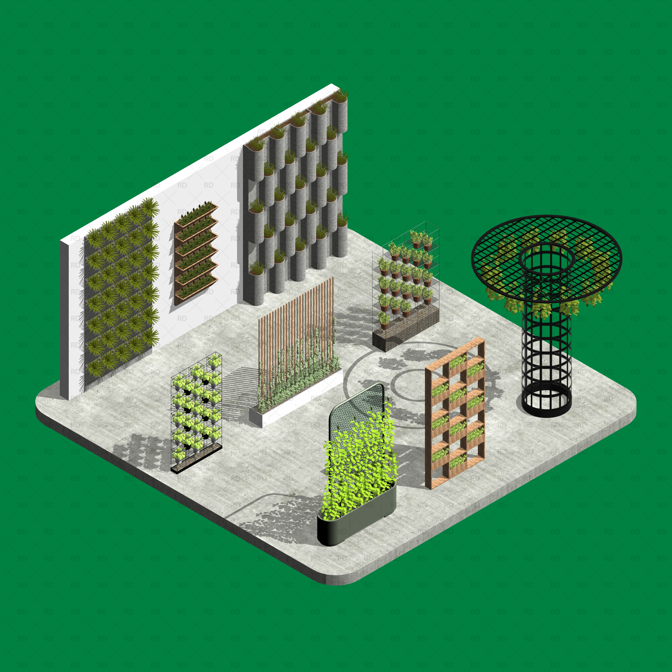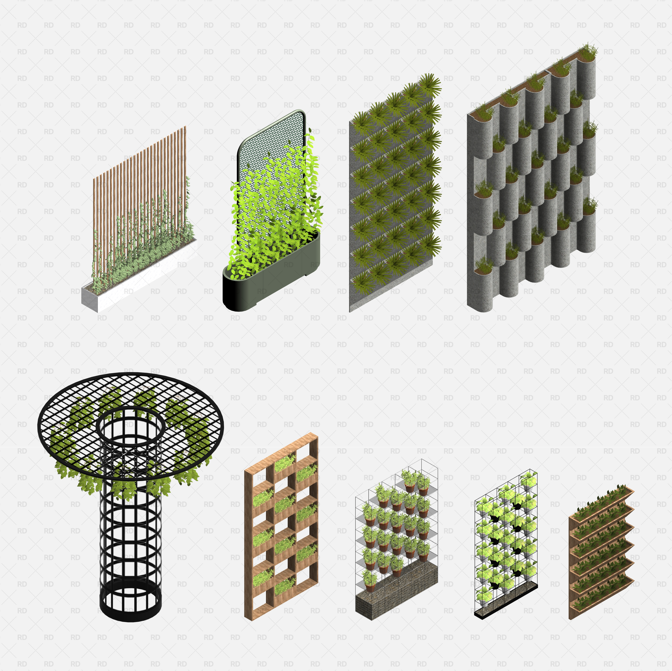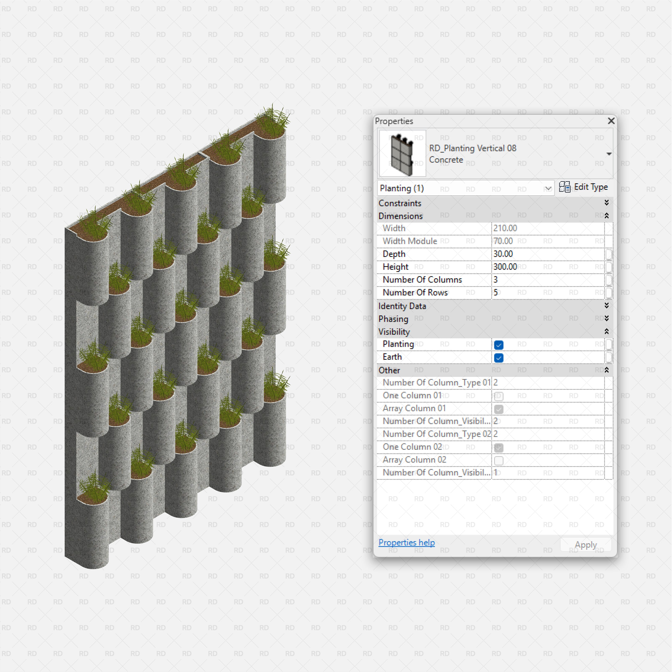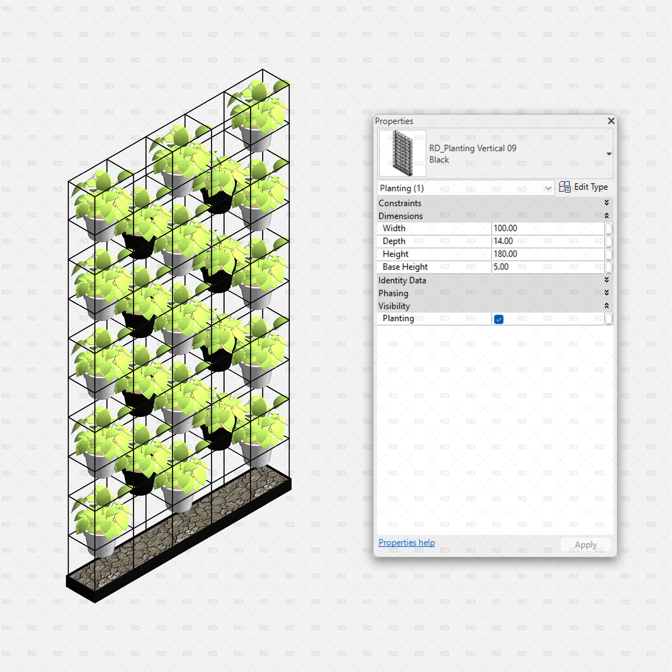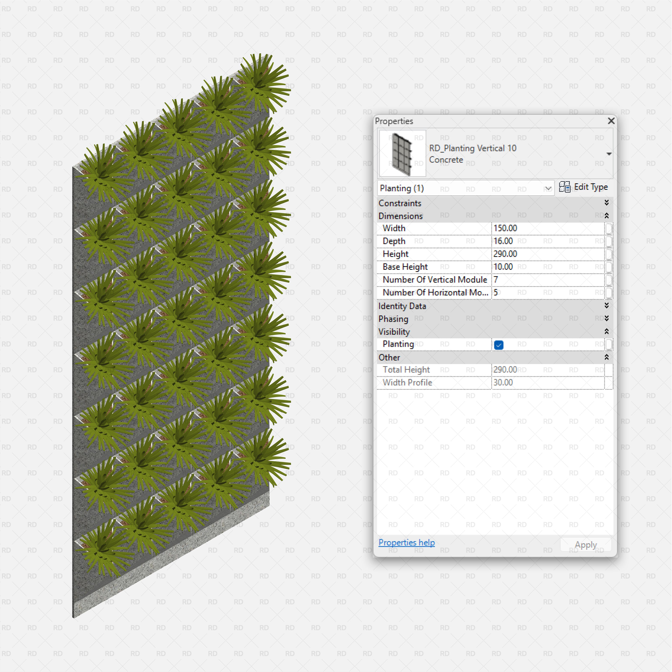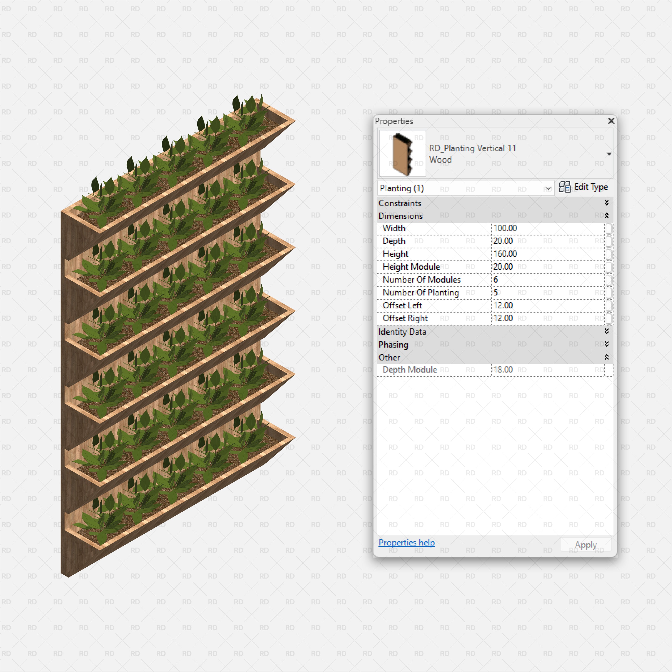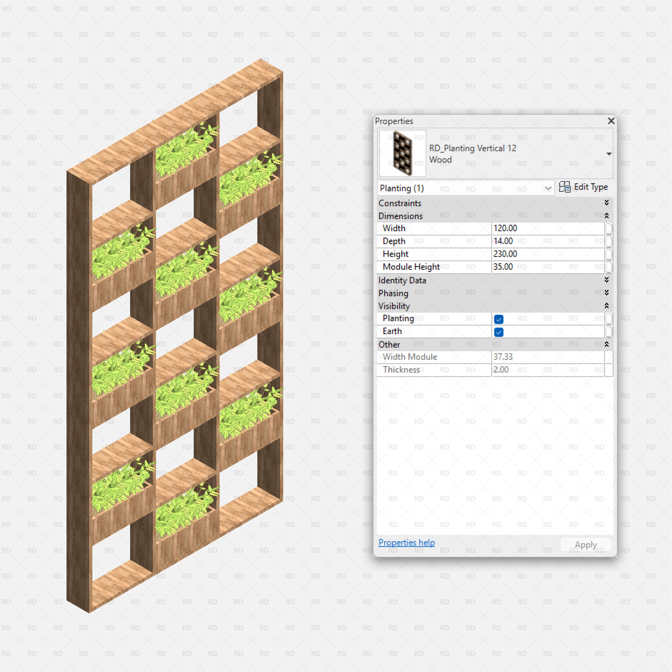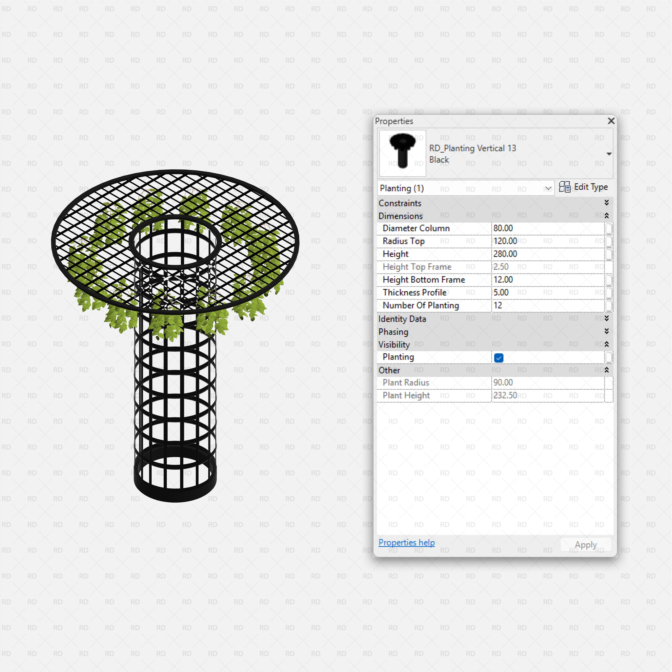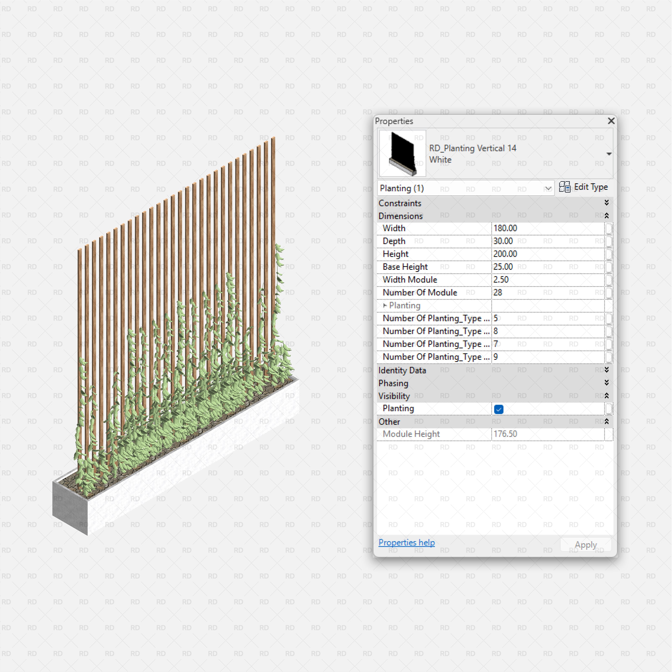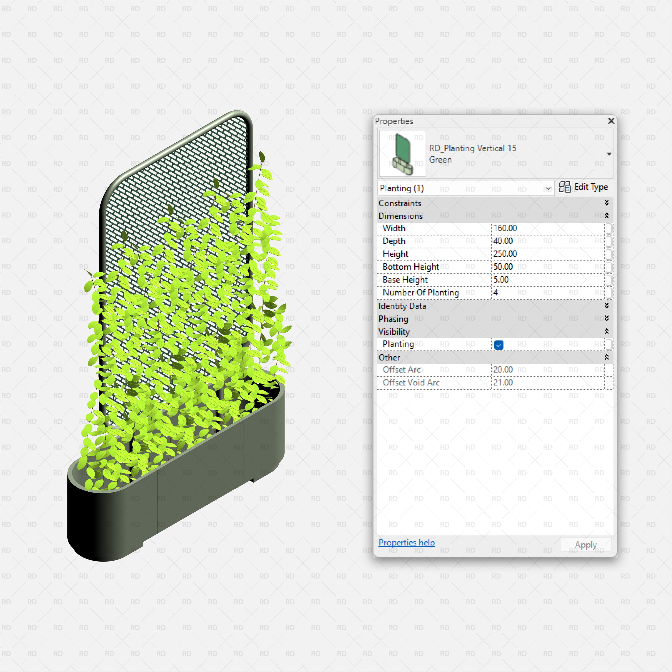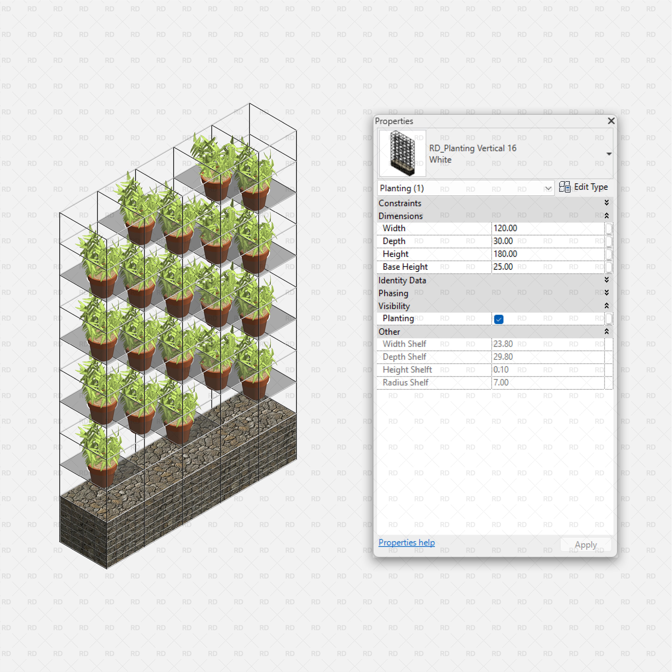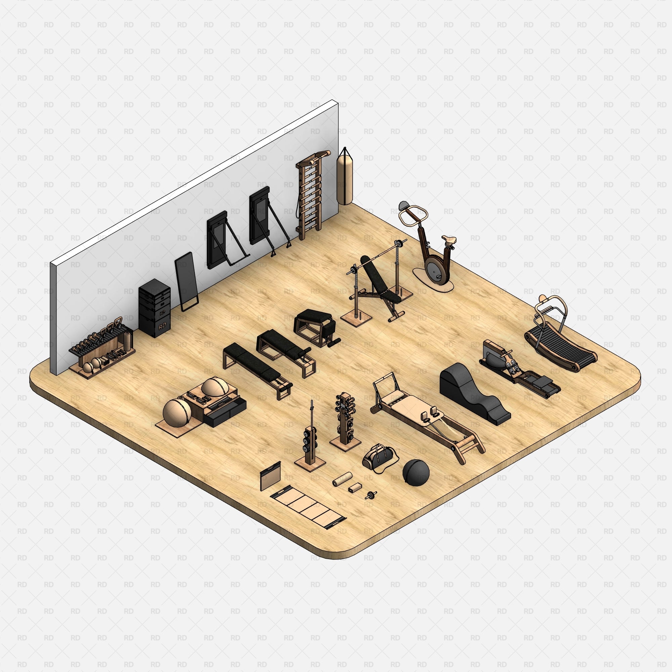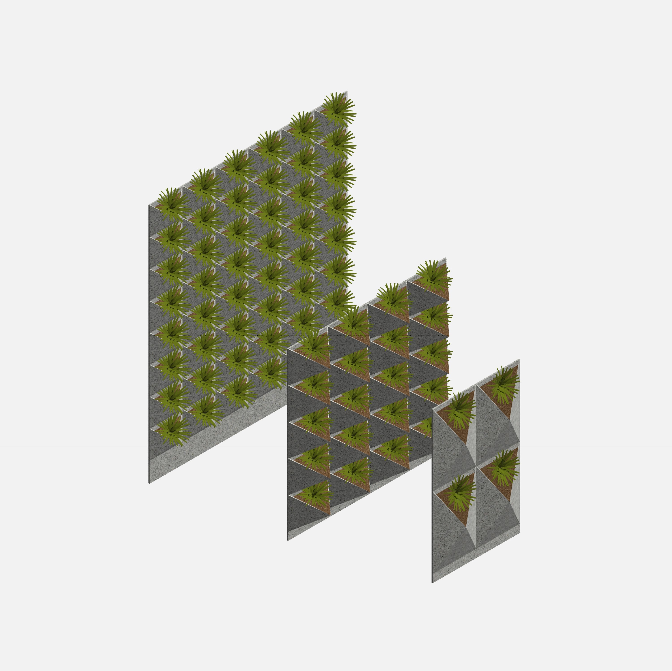
💪🏻 One Family, Unlimited Flexibility
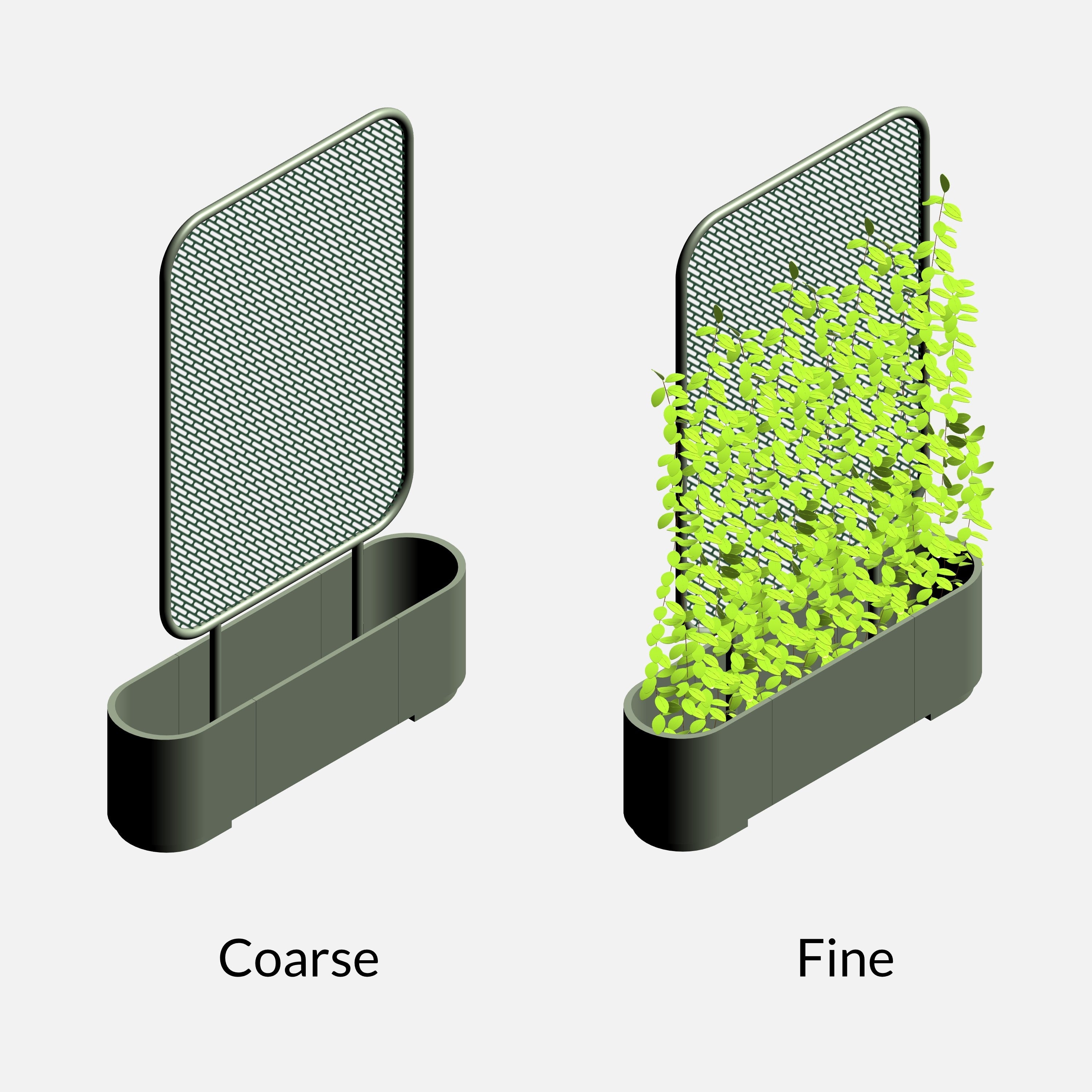
🎮 Detail Your Way
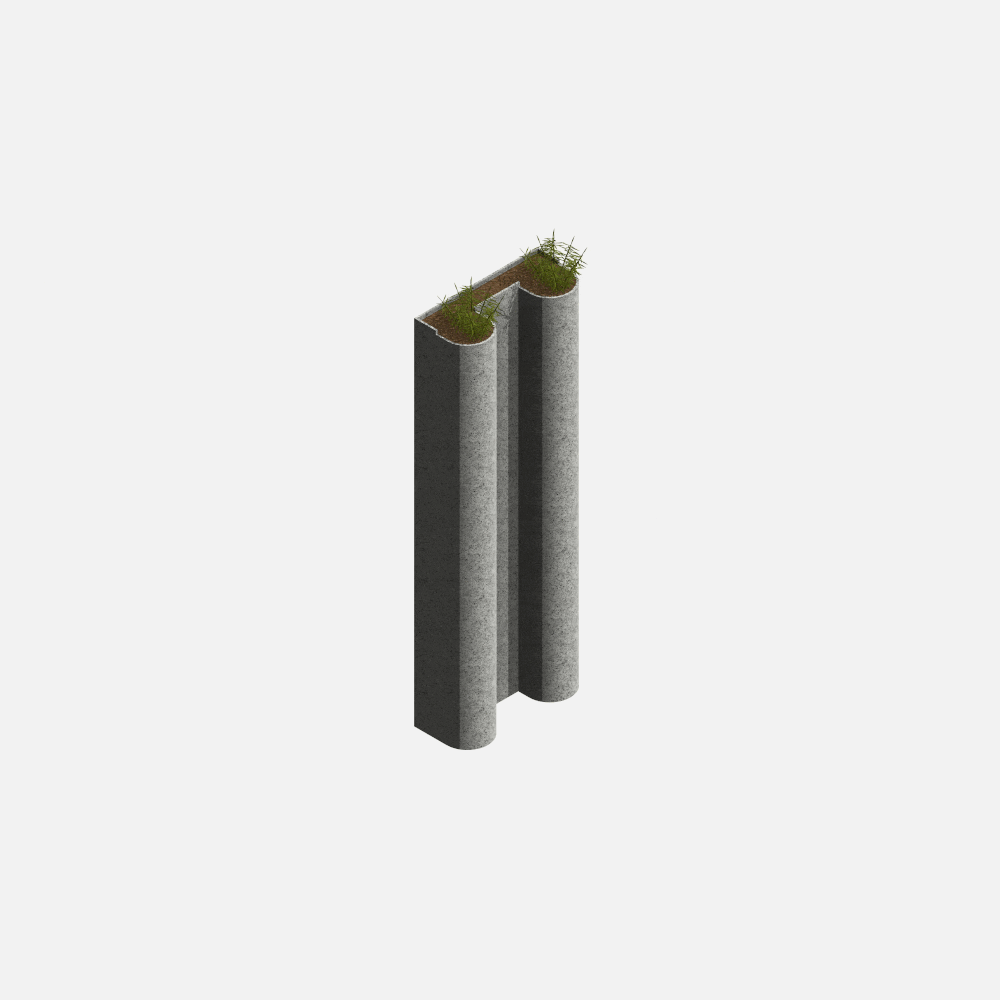
📏 Scales With Your Space
Revit Vertical Planting System
Bring green architecture to life with our Revit Vertical Planting System — a fully parametric collection of Revit families designed for indoor and outdoor use across residential, commercial, and urban environments. This system empowers architects and designers to seamlessly integrate living walls, modular planters, and vertical gardens into their BIM workflow.
One Pack to Model Vertical Greenery in Revit
Each family is crafted for flexible placement and a fast editing workflow in Revit. Whether you're designing biophilic interiors, building façades, or sustainable green walls, this pack equips you with accurate, ready-to-use components for visually rich and data-driven designs.


Key Features
- ✅ Fully parametric components with adjustable dimensions, spacing, and plant modules
- ✅ Customizable materials for planters, structural frames, and vegetation
- ✅ Supports both wall-hosted and freestanding configurations
Perfect For
- 🏢 Commercial interiors and office biophilic design
- 🏙️ Urban façade greening and vertical landscaping
- 🌇 Residential balconies and green living walls
- 🌿 Sustainable architecture and wellness-oriented spaces

Technical Specifications
- Work-plane based families for precise integration in any model
- Instance parameters for height, width, depth, and plant module layout
- Material parameters for rendering and documentation control
- Designed with modularity and flexibility in mind — easily adaptable to evolving project needs
Downloads
- 📁 Includes: One showroom Revit file + 9 fully parametric Vertical Planting System Families
- 📐 Unit System: Metric and Imperial
- 🧩 Compatibility: Revit 2020 and later
Please make sure your Revit version is compatible with the product version
- Revit Version: 2020
- The download folder includes 9 Revit Families
Pack Categories:
Units System:
