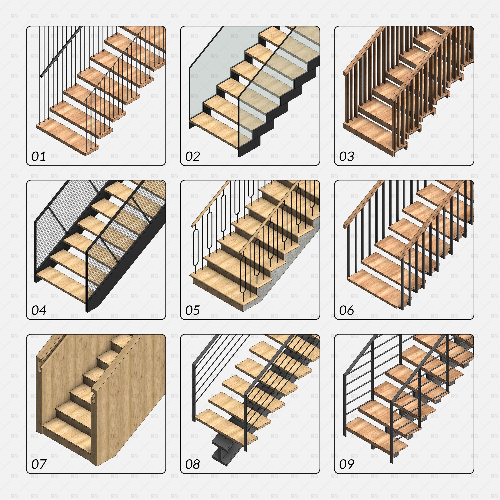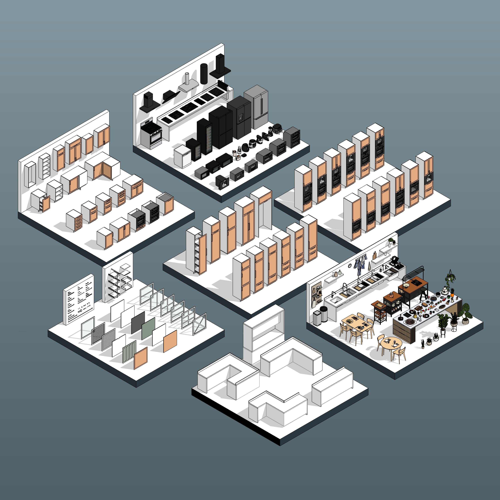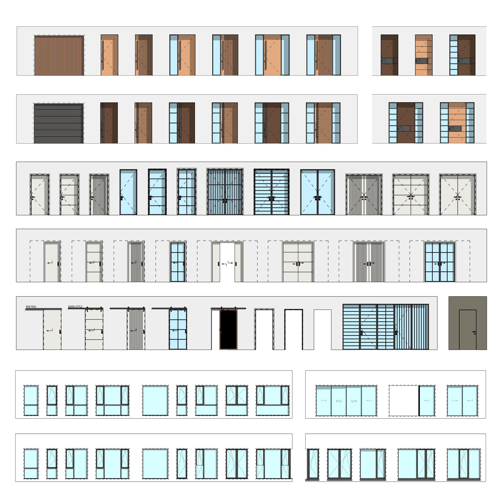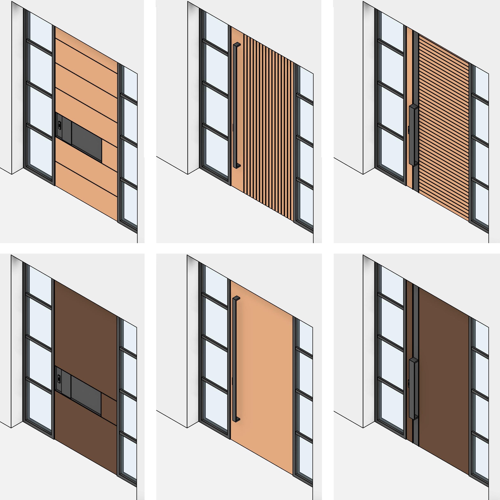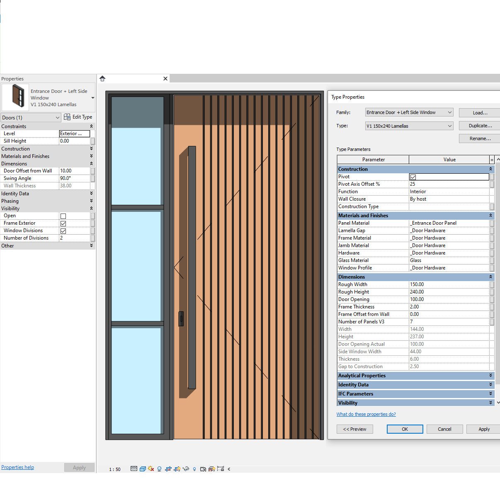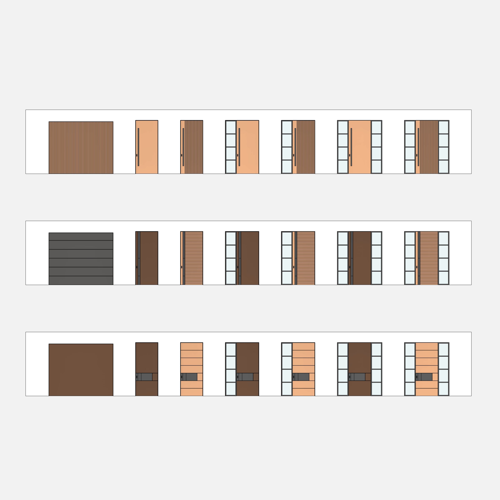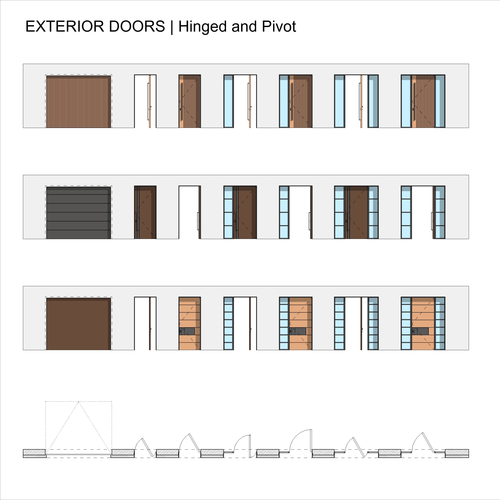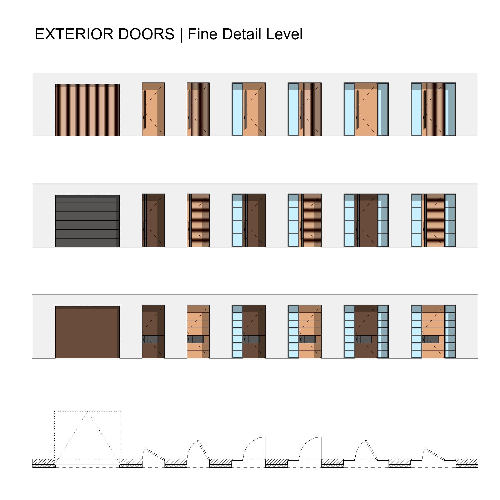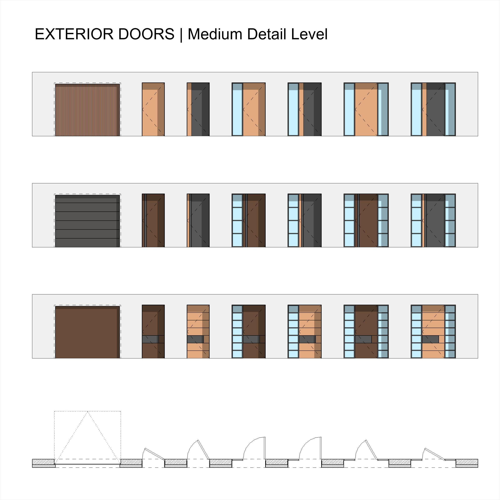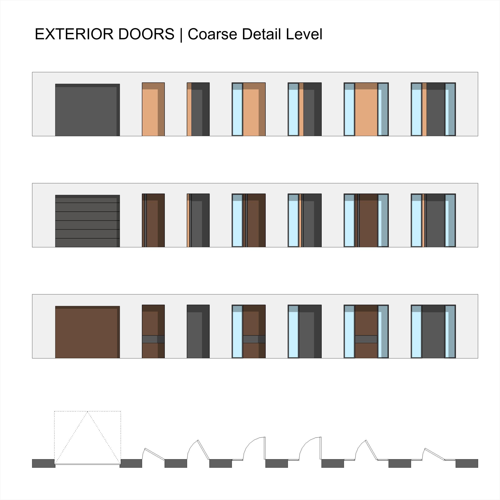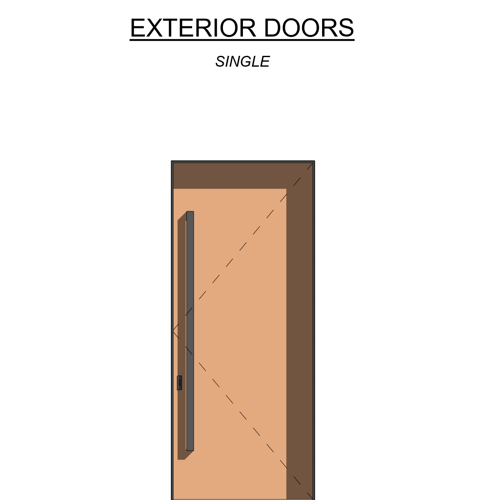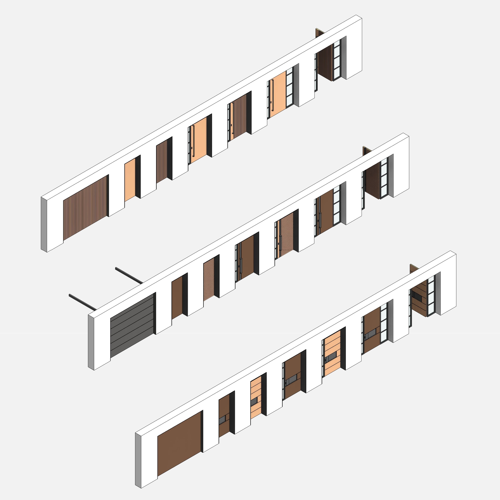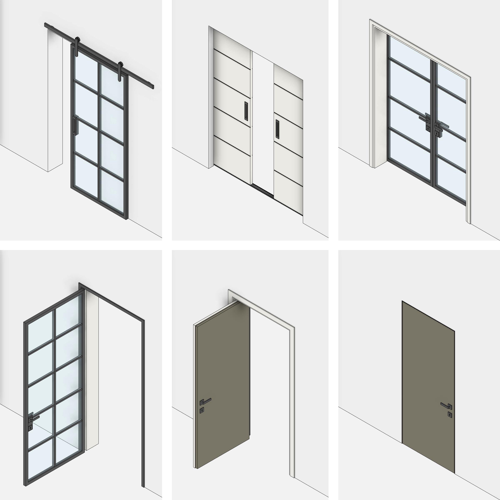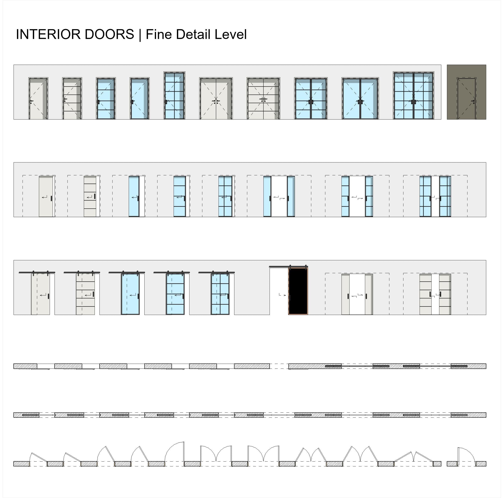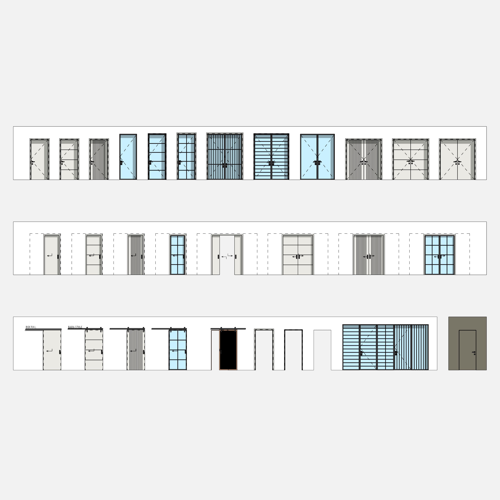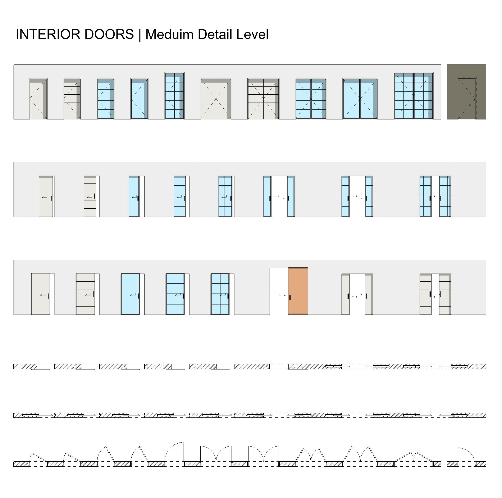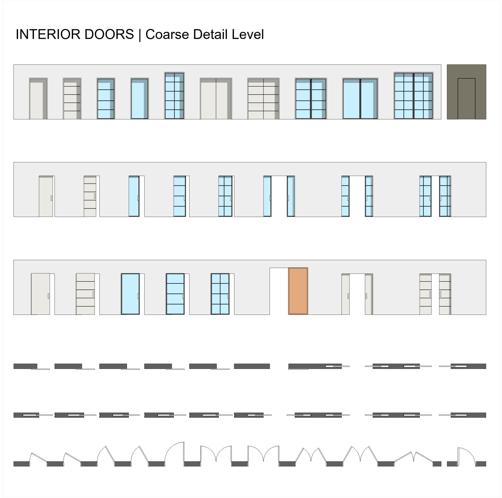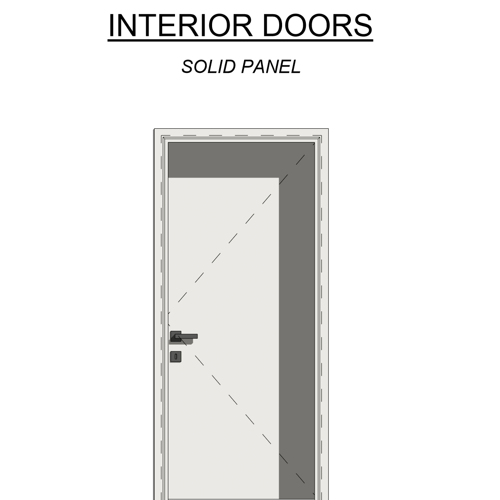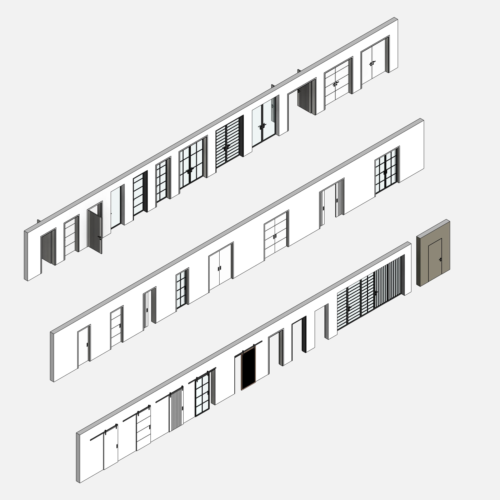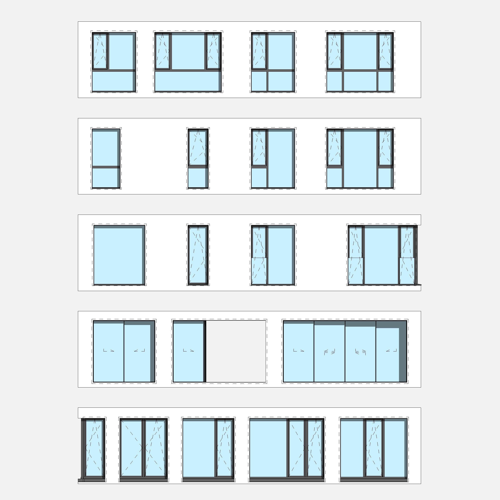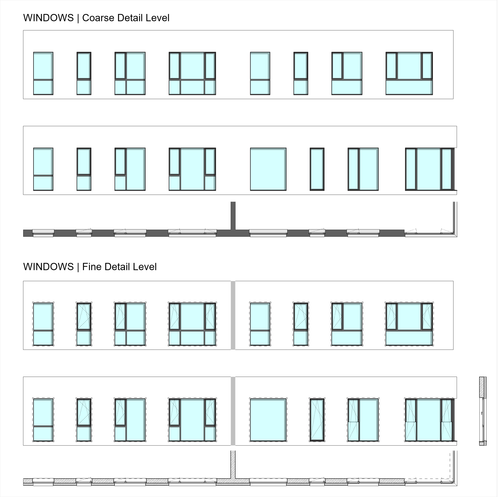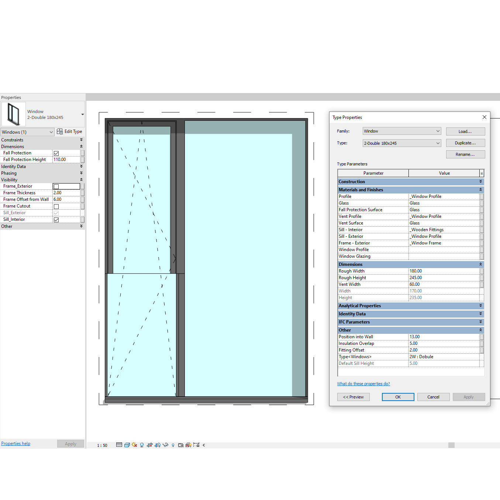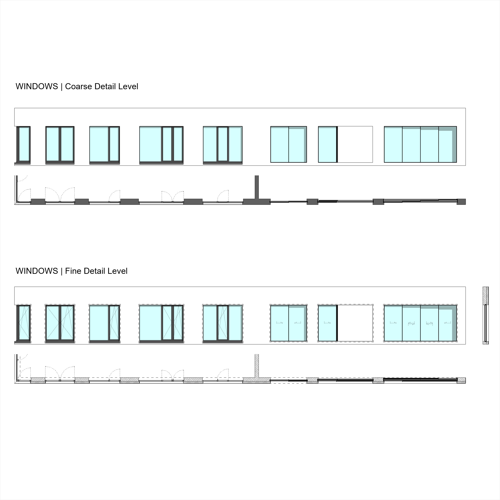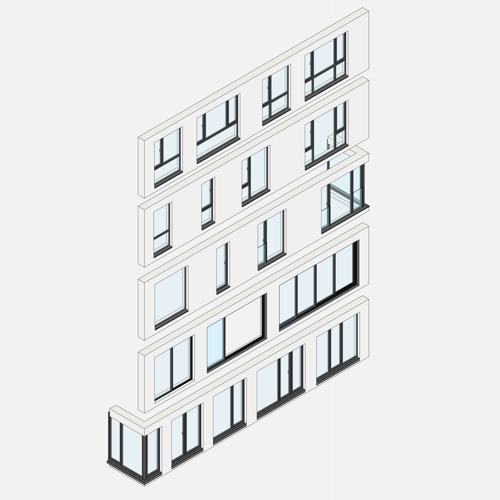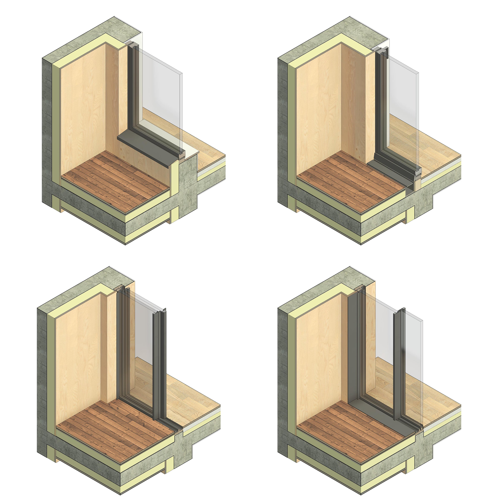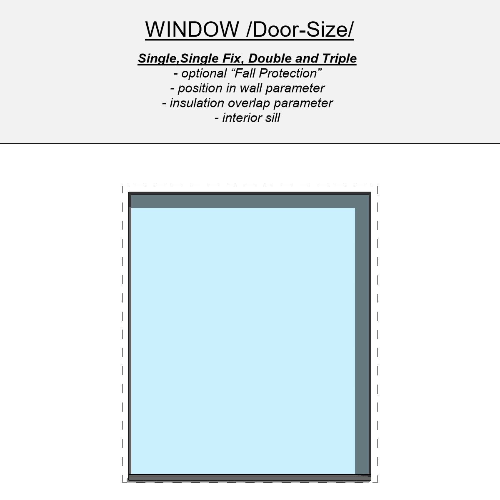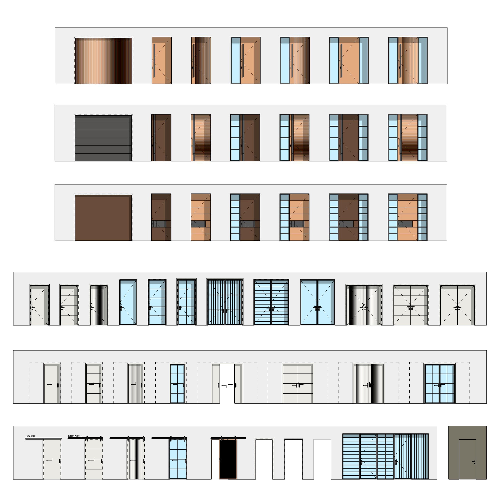Revit Windows and Exterior and Interior Doors Families (Metric + Imperial)
The package contains 21 exterior door types of entrance and garage doors and 24 Interior doors of single, double, pocket, sliding, and flush doors (12 Door Families). In addition to 26 types of aluminum Revit windows and window-doors.
1. Revit Exterior Doors Families (21 Types)
18 types of Revit Entrance doors:
All types available with Pivot or Hinged construction.
Six-panel types in three layouts:
- Single
- Single with one sidelight
- Single with two sidelights
Key Features:
- The versions with sidelights have an option for horizontal division, including the number of divisions.
- All types are openable in 3D (open and closed position) and have 2D swing angle as an instance parameter.
Three types of Revit Garage doors:
- Sectional with adjustable number of panels
- Tilt-up solid panel
- Tilt-up panel with lamellas
Technical Specifications:
- All models are parametric with assigned materials and graphics according to the detail level.
- All models include shared parameters that can be scheduled.
2. Interior Doors (24 Types)
A pack of 24 types of Revit interior doors: single, double, pocket, sliding, and flush interior doors.
Five layouts:
- Single (side-hung) door
- Double (side-hung) door
- Single pocket door
- Double pocket door
- Sliding door
Four panel types available for all layouts:
- Solid panel
- Solid panel with horizontal inserts/lines
- Solid panel with vertical inserts/lines
- Steel glass panel with horizontal and vertical mullions
Additional:
- Door opening – with the same jamb and sill parameters
- Sliding Plyboo door – wooden with vertical inserts
- Flush door – with external and internal materials for a minimal design
- Curtain wall panel – to create windows with the same properties as steel glass doors
Key Features:
- All types are openable in 3D (open and closed position) and have 2D swing angle as an instance parameter.
- All types of sliding and pocket doors have an opening percentage instance parameter in both 2D and 3D.
- All sliding doors are available with barn style track and box track.
- All inserts/lines and mullion divisions are controlled by an instance parameter.
Technical Specifications:
- All models are parametric with assigned materials and graphics according to the detail level.
- All models include shared parameters that can be scheduled.

3. Revit Window Families (26 Types)
Download a pack of 26 types of aluminum Revit windows and window-doors.
Revit Windows:
Five types of windows - sill to head (door-sized):
- Single fix
- Single openable
- Double with one opening
- Double with two equal openings
- Triple with two side openings
Four types of windows with horizontal partition - vent side only:
- Single fix
- Single openable
- Double with one opening
- Triple with two side openings
Three types of windows with horizontal partition - whole length:
- Double with one opening
- Double with two equal openings
- Triple with two side openings
Three types of windows with horizontal and vertical partition - whole length:
- Double with one opening
- Double with two openings
- Triple with two side openings
All Revit Window types include:
- Position in wall parameter
- Insulation/external layer overlap parameter
- Interior sill (with visibility instance parameter)
- Exterior frame with cutout option for corner elements (fully parametric with visibility instance parameter)
- Optional "Fall Protection" for the types without horizontal division (with visibility instance parameter and adjustable height)
Revit Window-Door Families:
Six types of window-doors:
- Single openable
- Double with one opening
- Double with two equal openings
- Triple with two openings
- Triple with one central opening
- Triple with two side openings
All Revit Window-Door Families include:
- Position in wall parameter
- Insulation/external layer overlap parameter
- Floor build-up parameter
- Exterior frame with cutout option for corner elements
- Linear drainage (switchable as an instance parameter)
More options:
- Two types of corner post (giving the option for corner elements)
- Three types of frameless sliding doors with two, three, and four tracks
Other Features:
- All window types have the opening vent profile and surface assigned as separate materials.
- All models are parametric with assigned materials and graphics according to the detail level.
- All models include shared parameters that can be scheduled.
Includes:
- 8 families
- Revit version: 2022
- Classified as: Windows
Downloads
The download folder includes:
- 4 Revit Exterior Doors Families with 21 pre-defined types
- 8 Revit Interior Doors Families with 24 pre-defined types
- 8 Revit Window Families with 26 pre-defined types
- Showroom Files for Revit 2022 and newer versions
- How to use PDF File


Please make sure your Revit version is compatible with the product version
- Revit Version: 2022
- The download folder includes 11 Revit Families
Pack Categories:
Units System:
