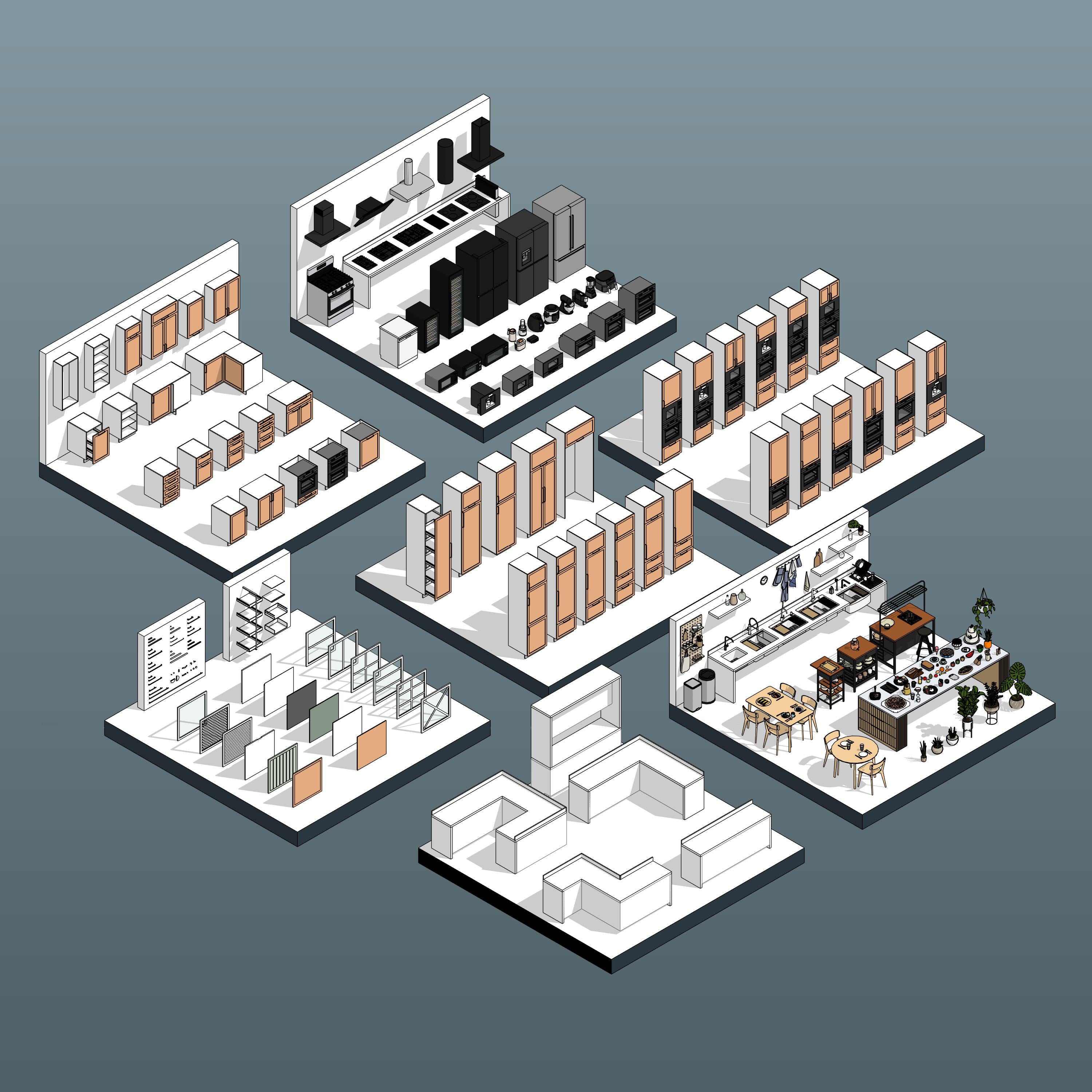RD Studio Vendor Presentation Guide
🛠️ RD Studio Vendor Presentation Guide
To help you showcase your amazing Revit families and Dynamo scripts effectively on the RD Studio marketplace, please follow these guidelines for creating product presentation materials. These rules ensure consistency across all vendor listings, providing a professional and polished experience for our users.
📸 Image and Cover Guidelines
- Aspect Ratio: Square images only (e.g., 2000x2000 pixels)
- File Size: Less than 2000 MP
- Background: White or light gray for a clean, professional look
- No Logos: Please do not include any logos, watermarks, or branding on the covers or preview images
🔄 Orientation and Shadows
- Model Orientation: Faces towards the right (see example)
- Shadow Direction: Casts towards the left (see example)

📐 Presentation Standards for Revit Families and Dynamo Scripts
🖋️ Font:
- Use the Lato font for all text, dimensions, captions, and titles.
📏 Size Crop and Frame Offset:
- Minimum frame size: 200x200 mm
- Maximum frame size: 600x600 mm
- Ensure frame offset is equal on all sides for a balanced presentation.

📐 View Orientation:
- Use the Cube tool to set the camera to a strict Isometric View.
- Ensure the camera is not slightly rotated for consistent angles across all presentations.

🖼️ Consistent Frame Size in Legends:
- In Legends (where no frame is available in Revit), use a White Line to create a 1:1 Rectangular Frame.
🌅 Shadows:
- Make sure shadows do not extend to the Level.
- In Sun Settings, uncheck “Ground Plane at Level” to avoid unintended shadow effects.

🔄 Crop Consistency:
- Use pyRevit to ensure all views have the same crop region for a polished, uniform look.
- Use Copy State and Paste State to replicate view settings.

📦 Revit Families Products
First Cover Image:
- Must include a preview of all families in the pack
- Export using all Styles:
- Realistic
- Hidden Lines
- Shaded
- Consistent Colors
- We will choose the most suitable version for the final cover, so please include a few variations if possible
Secondary Cover Images:
- Should include detailed views of the properties panel and type window
- Clearly show the parameters available to the user
- Include a few examples to highlight flexibility and customization options
- Optional: show a floor plan view
- Optional: Create GIFs and images that help the user understand the features of your Families (Detail level, parametric approach, visibility parameters, modeling technique)
🔗 Dynamo Scripts Products
First Cover Image:
- Should include a “before and after” example of the script in action
- Clearly demonstrate the result of using the Dynamo script
Video Requirements:
- A video explaining the workflow and benefits of the script is required
- Format: MP4 or YouTube link
- Include practical examples and clear, concise instructions
Please see the examples below:
- Generate 3D Mass By Rooms and apply color scheme
- Duplicate Selected Views and Apply View Template, with Prefix/Suffix Option
-
Parametric Façade 1
📝 Additional Tips
- Use high-quality images with clean lines and clear geometry
- Highlight unique features, parametric flexibility, and ease of use
- Include context where possible (e.g., scripts in action, families in project environments)
🗂️ Example File System Structure for Revit Families
Each product should include both Revit Families files (.rfa) and Showroom File (.rvt). A Showroom file is a Revit project file including all Families and their Types placed in a 3D View.
Ideally, we would like to offer our clients the following files for each product:
- Metric Showroom File
- Imperial Showroom File
- Metric Revit Families
- Imperial Revit Families
Please upload your work to dedicated Folder (sent earlier in our emails) using the following file system:
📁 Modern Office Furniture Set | ├── V1 │ ├── User Files │ │ ├── Showroom Files │ │ │ ├── Modern_Office_Furniture_Showroom_Metric.rvt │ │ │ └── Modern_Office_Furniture_Showroom_Imperial.rvt │ │ │ ├── Individual Families │ │ ├── RD_Office_Desk_01.rfa │ │ ├── RD_Office_Chair_01.rfa │ │ └── RD_Office_Cabinet_01.rfa │ │ ├── Presentation Files │ │ ├── Modern_Office_Furniture_Set_01.png │ │ ├── Modern_Office_Furniture_Set_01.mp4 │ │ └── RD_Office_Furniture_Presentation_01.rvt
🗂️ Example File System Structure for Dynamo Scripts
📁 Connect Round Duct | ├── V1 │ ├── User Files │ │ ├── Connect_Round_Duct_Script_01.dyn │ │ ├── Connect_Round_Duct_Script_02.dyn │ │ └── Connect_Round_Duct_Script_03.dyn │ │ ├── Presentation Files │ │ ├── Connect_Round_Duct_Overview_01.png │ │ ├── Connect_Round_Duct_Overview_01.mp4 │ │ └── Connect_Round_Duct_Presentation_01.rvt
Thanks for being part of the RD Studio community!
Best,
RD Studio Team



