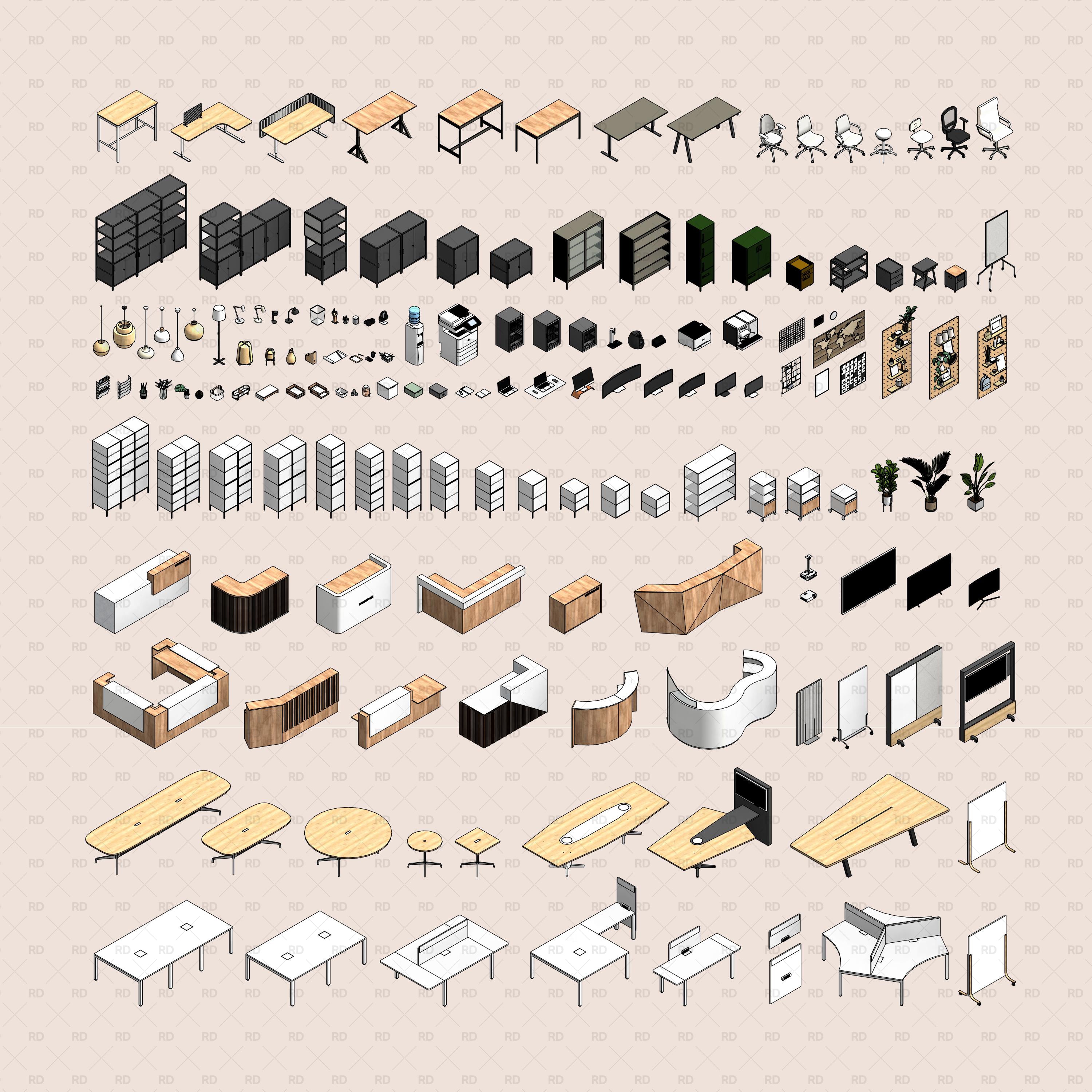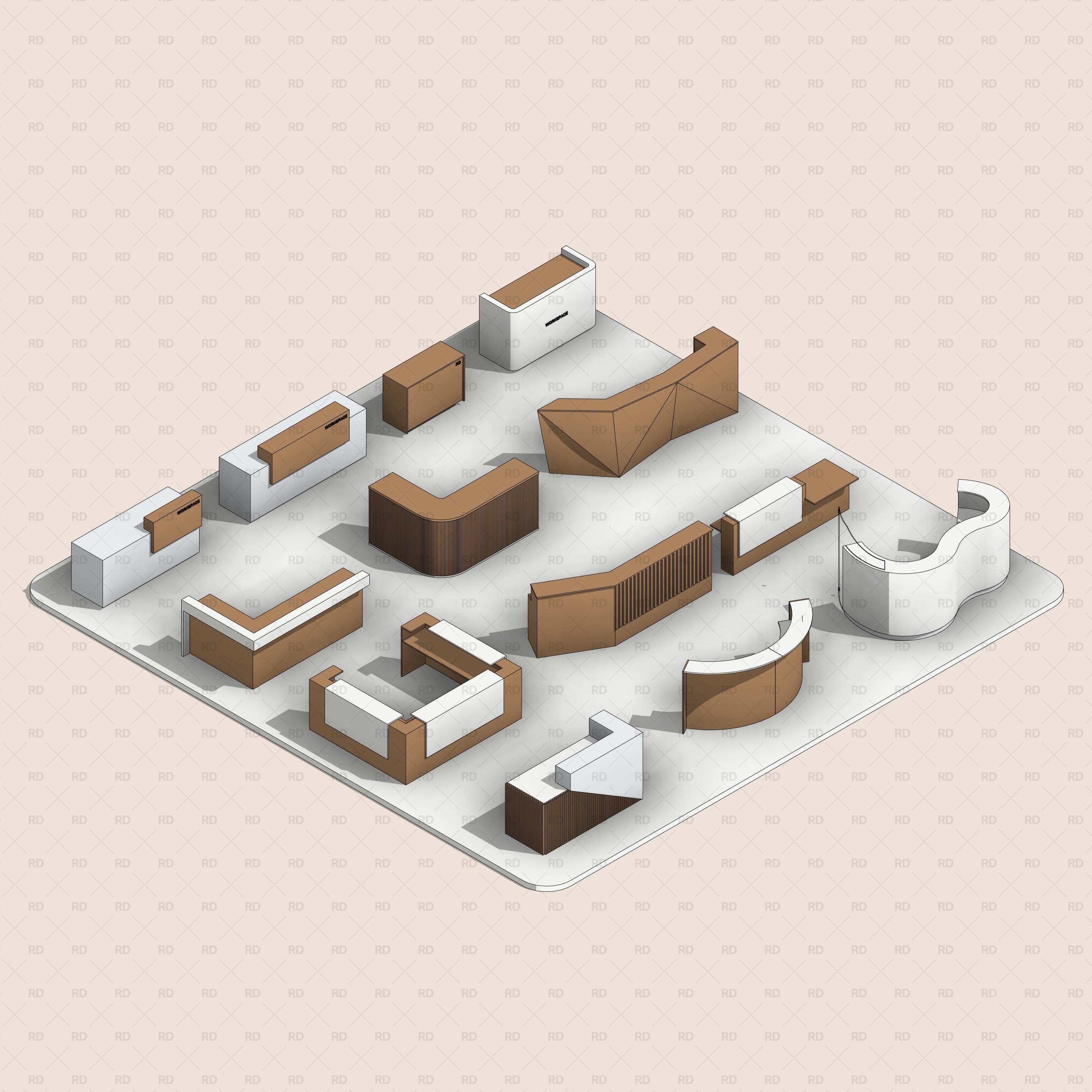Build the Perfect
Office Environment
Office Environment
Modern and minimal Reception desks Families with various shapes: Rectangular, circular, L-shape, and U-shape.

Super flexible meeting table Families, with instace dimension parameters for quick changes

Popular desks and office chairs: Task chair, Executive chairs, stools, Ergonomic chairs, sit-stand tables and corner desks.



Parametric Storage units, under desk cabinets, trolleys, partition walls, whiteboard and smart office partitions.
Printers, lighting fixtures, projector, TV screens, computer monitors, water cooler, office coffe machine and many more!

Don't underestimate the power of detail: create realistic and elegant office scenes, ready to render.


Change the Width, Depth and Height, add an extension for each side and an electrical opening.

Add table extensions to create an L Shaped workstation. Add screens to the middle or workstation side to create a more private space.

Create versatile workstations for individuals and teams. Create endless variations and custom made solutions for your open space.





Explore more
Download super parametric Revit Families for Office and Co-working Spaces: Louge area, office pods, recreational area, gaming and relax zone, and more.

