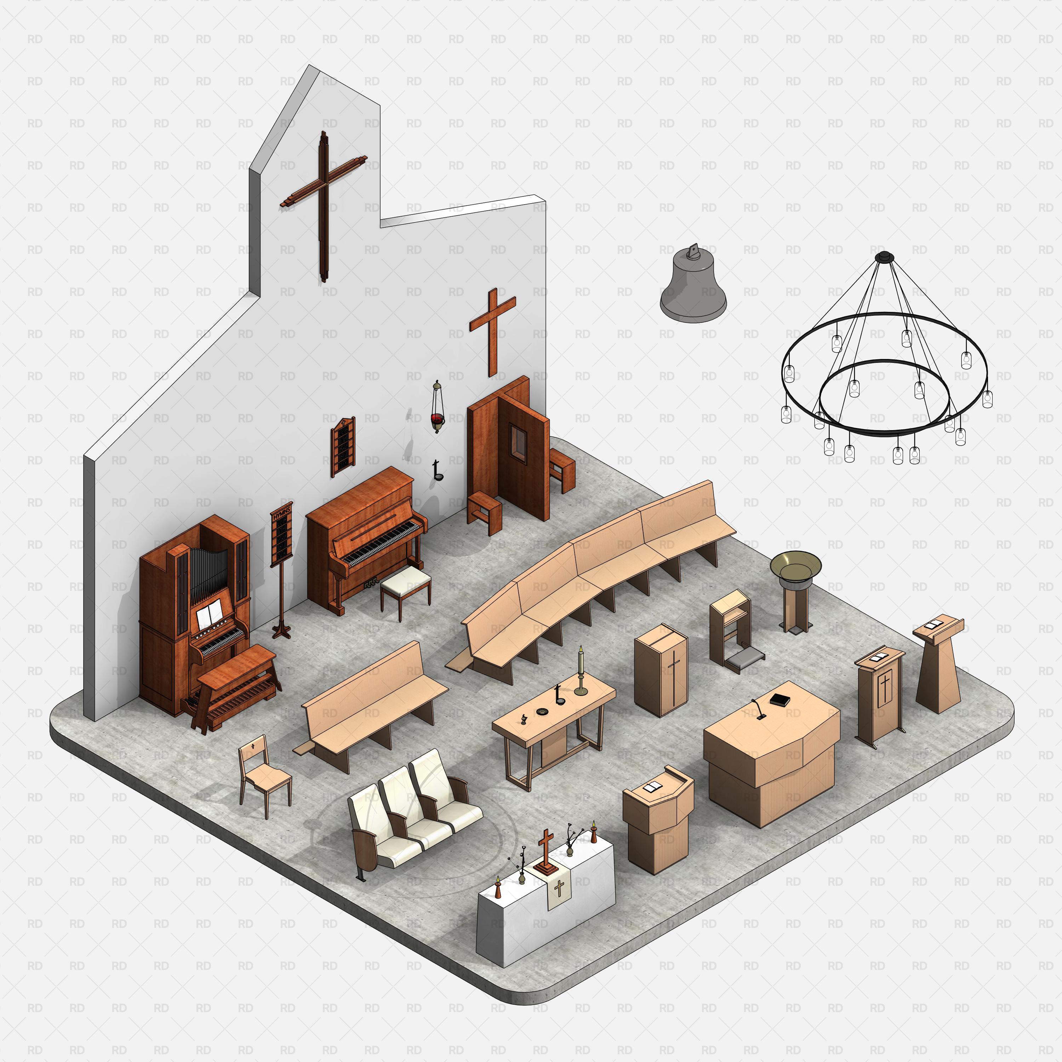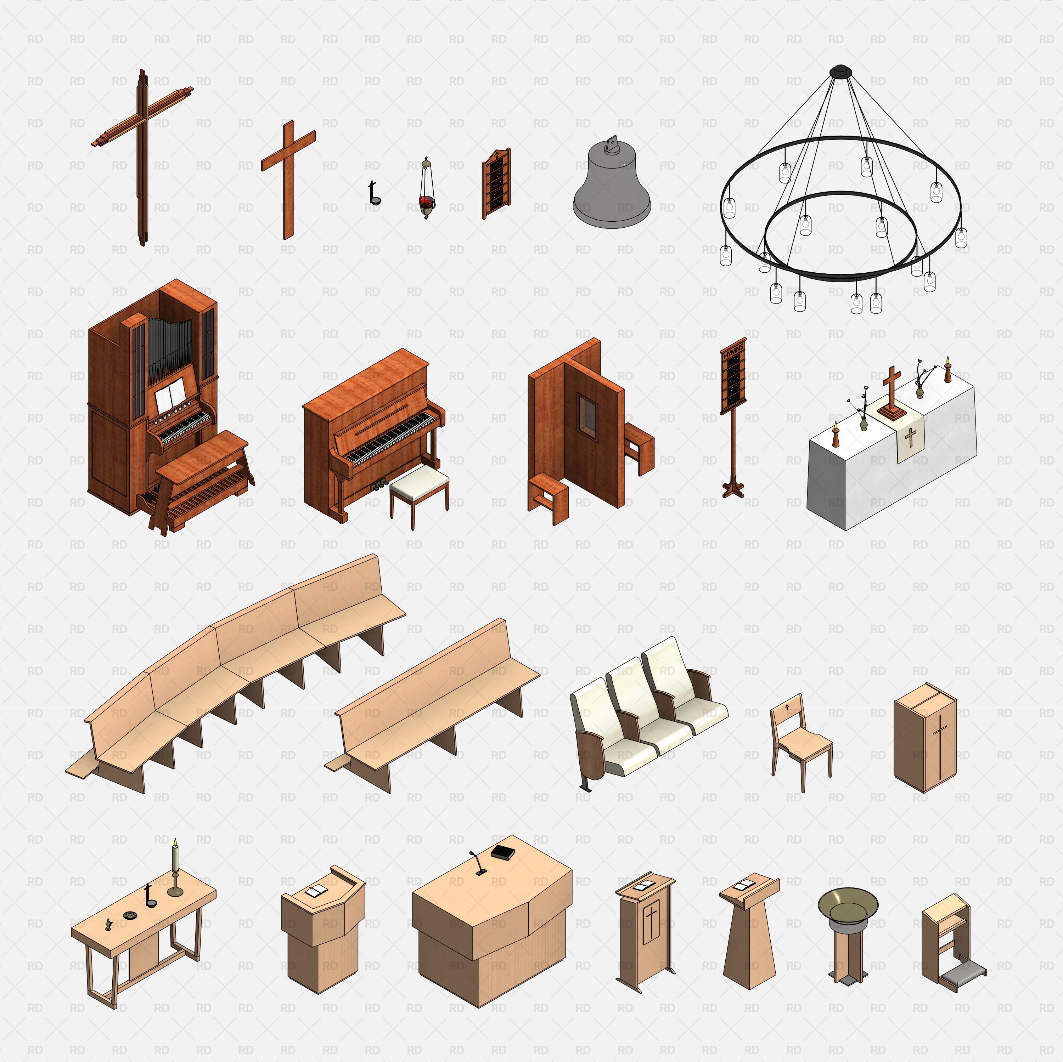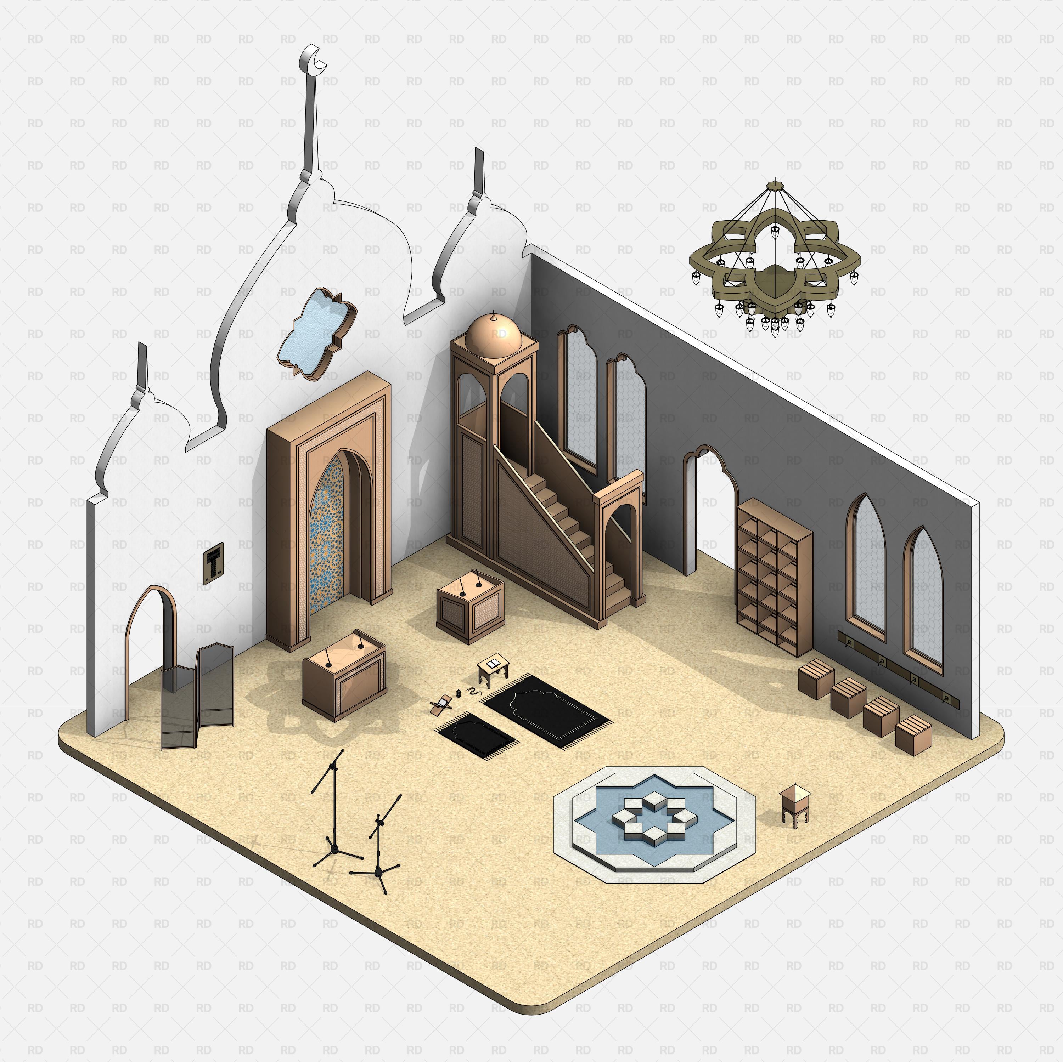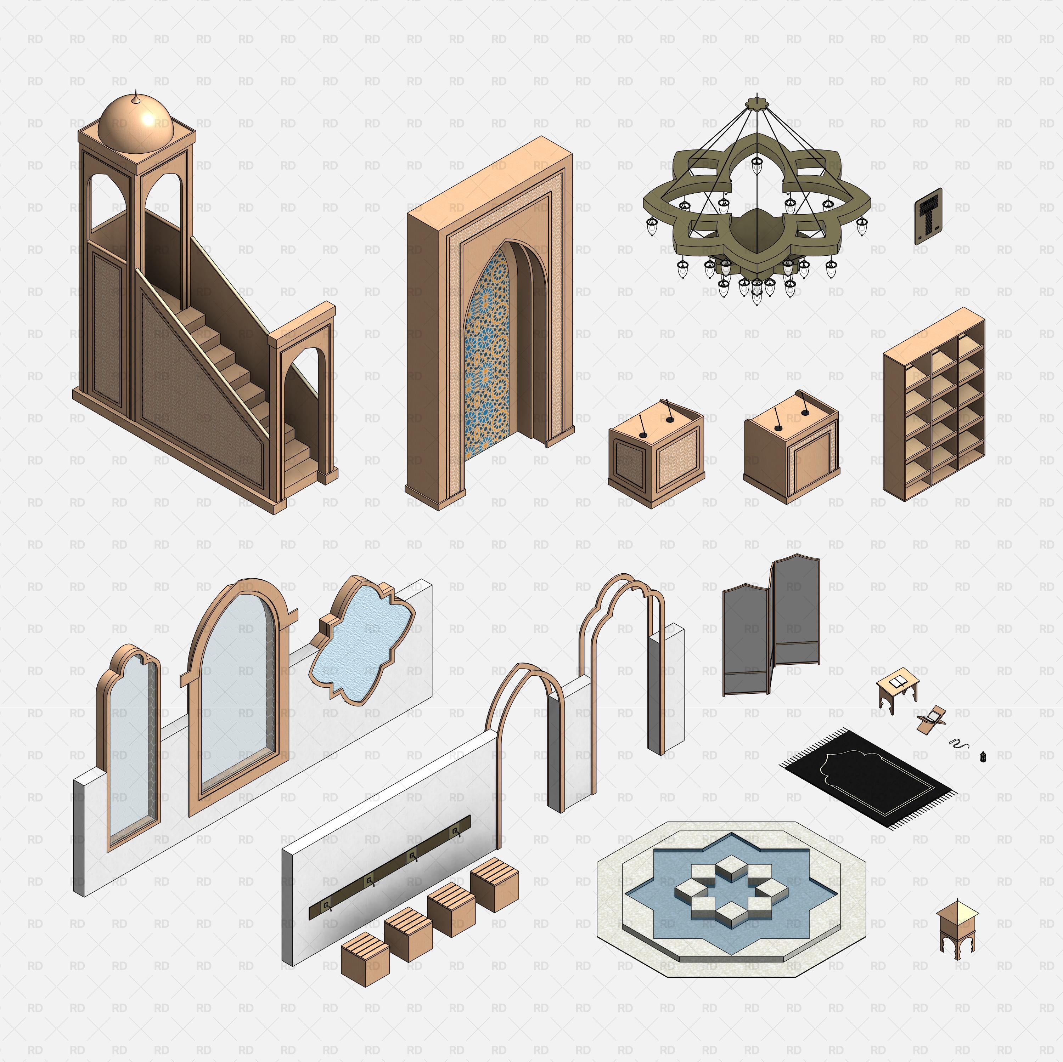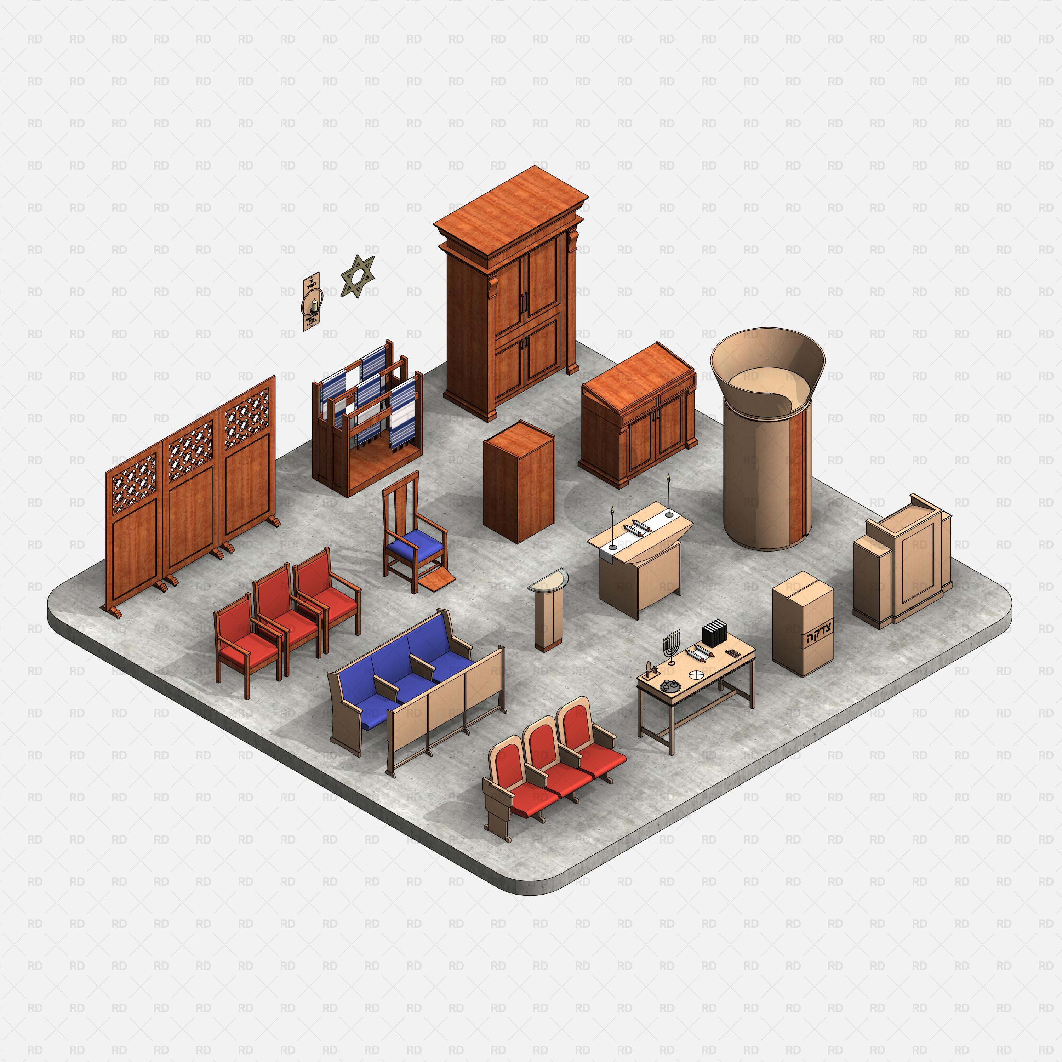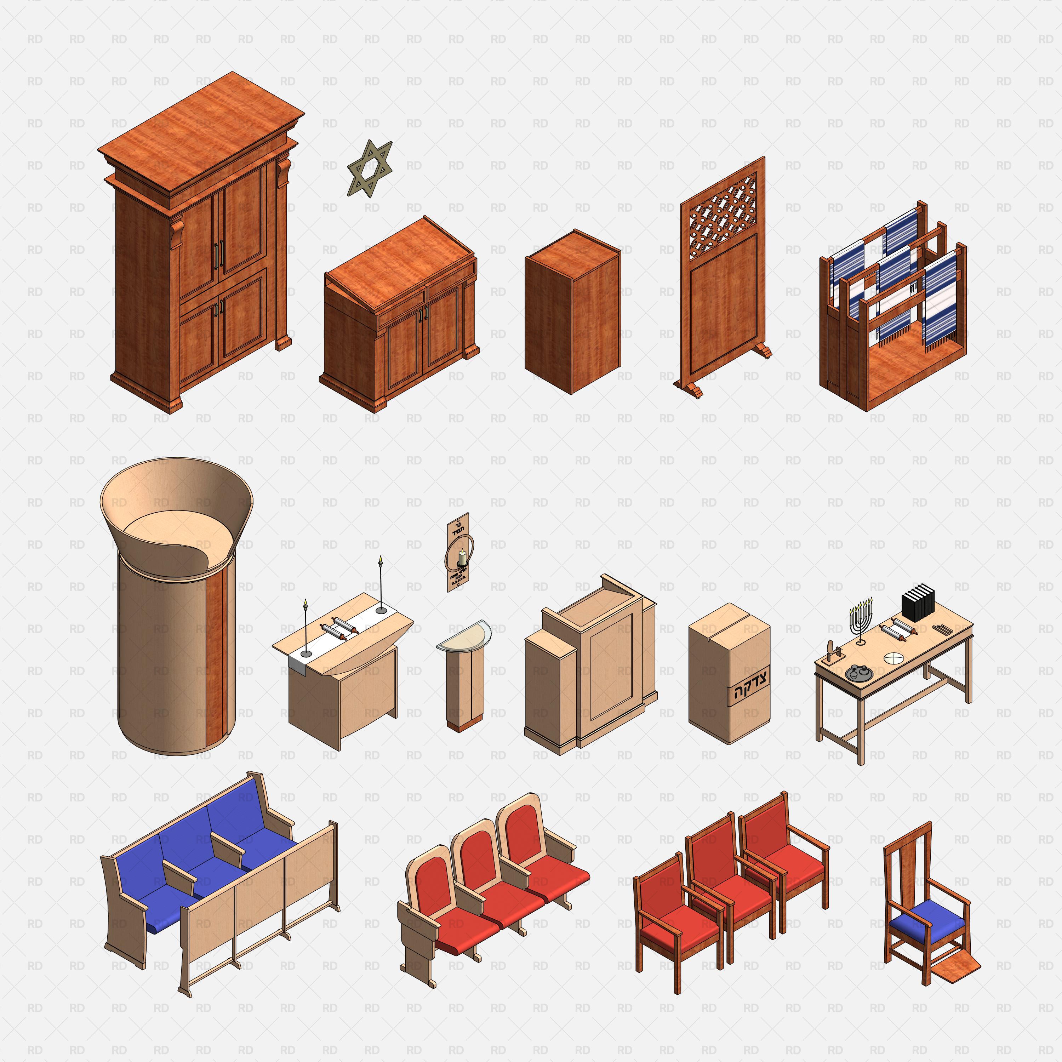Revit Religious Architecture
Explore our curated collection of Revit families for churches, mosques, and synagogues — parametric, lightweight, and built for fast, clean BIM documentation in sacred and religious architecture projects.

This offer has ended, thank you!
20% Off All Products | Minimum Purchase 30$
Explore our curated collection of Revit families for churches, mosques, and synagogues — parametric, lightweight, and built for fast, clean BIM documentation in sacred and religious architecture projects.
RD Studio offers a specialized set of Revit families for sacred spaces — including churches, mosques, and synagogues — designed for architects, interior designers, and BIM professionals. Each family is built for speed, precision, and performance in large-scale documentation projects.
These families are ideal for new religious facilities, renovations, historical reconstructions, or contemporary spiritual spaces. Whether you're working on a cathedral, masjid, synagogue, chapel, or meditation center — this collection will save time while meeting high documentation standards.
Looking for bundled savings? Browse our Ultimate Bundles to access more families for less.
Need a custom religious element? Contact our team — we’re happy to help.
