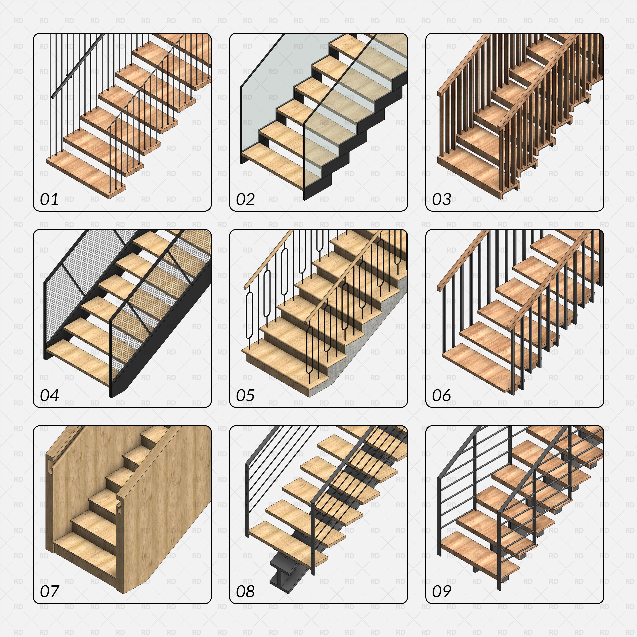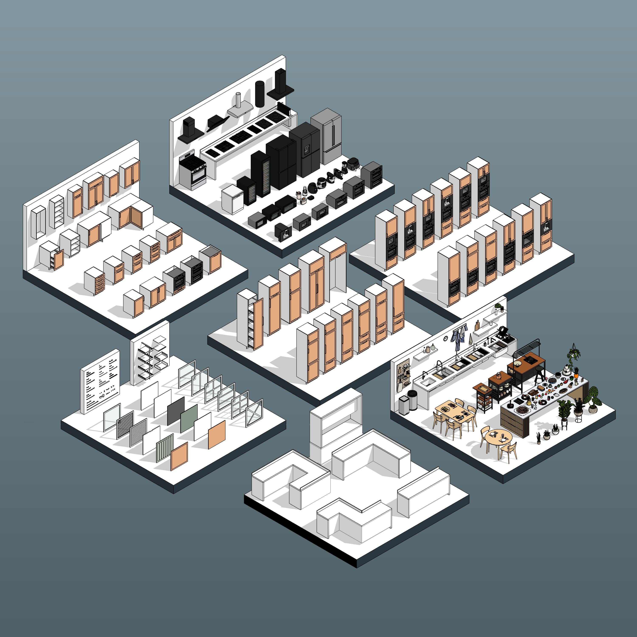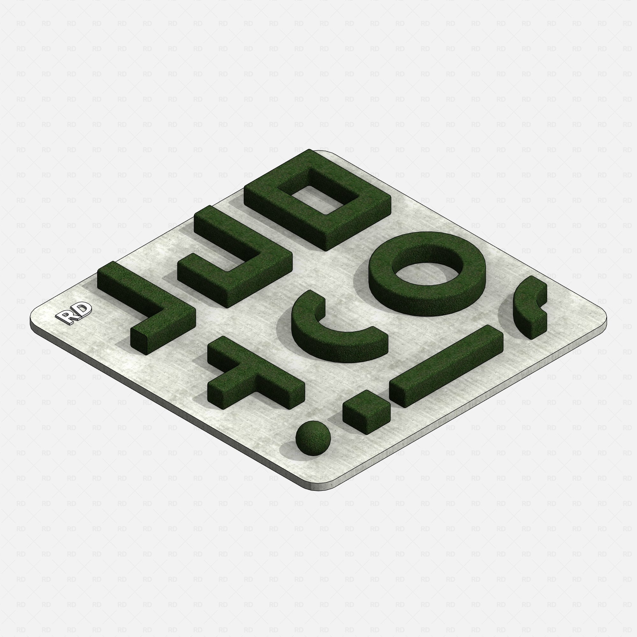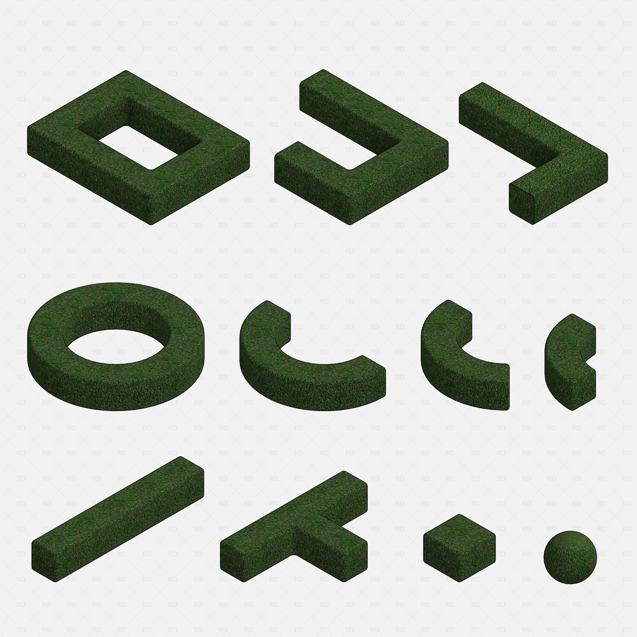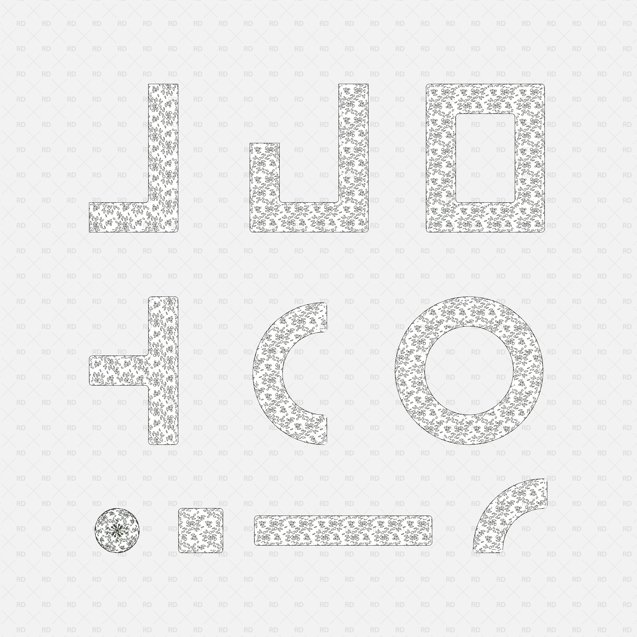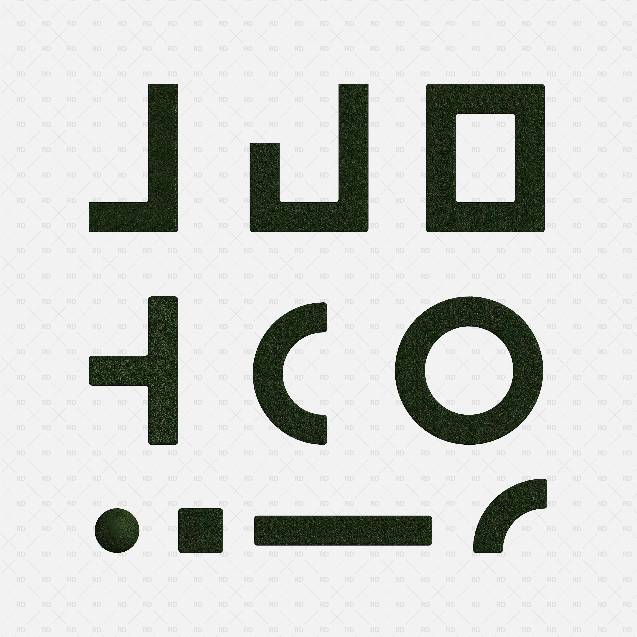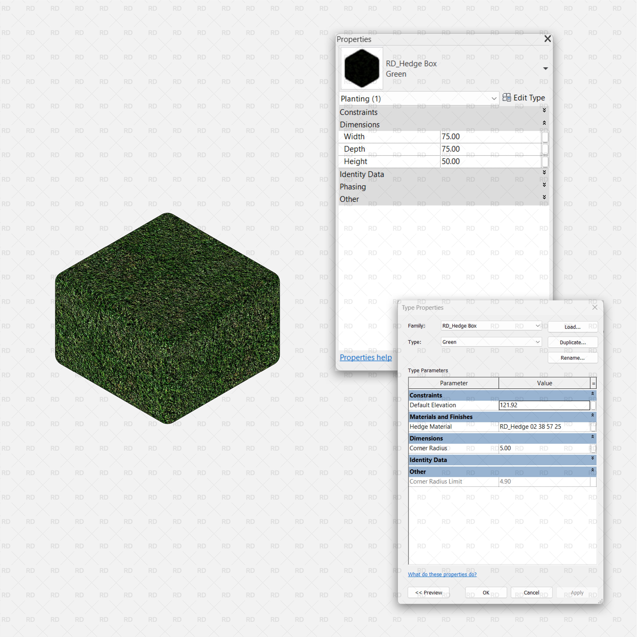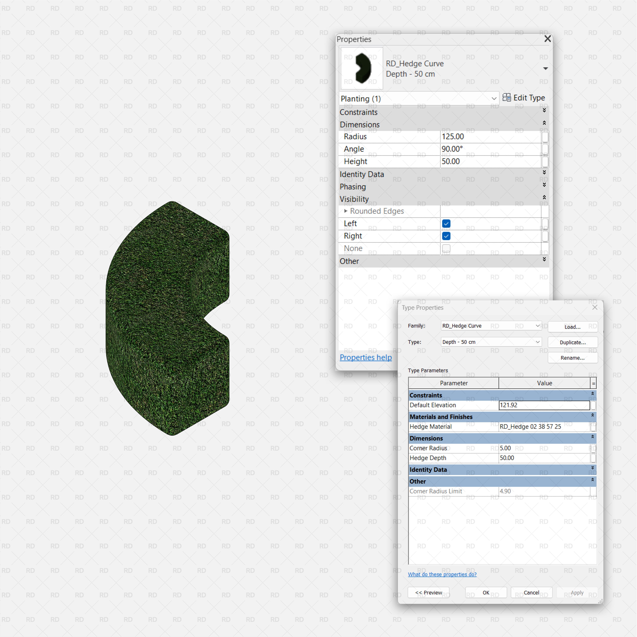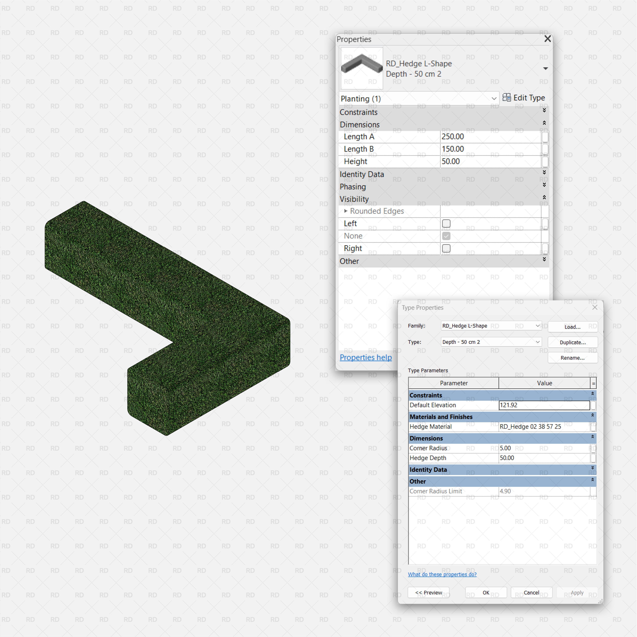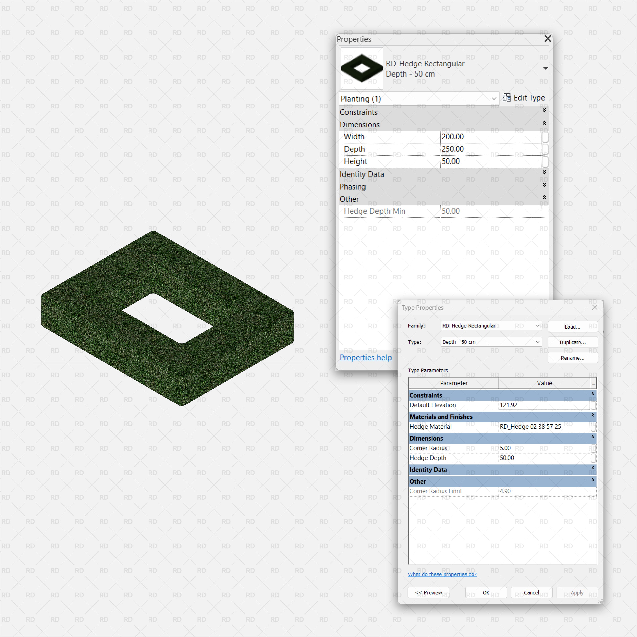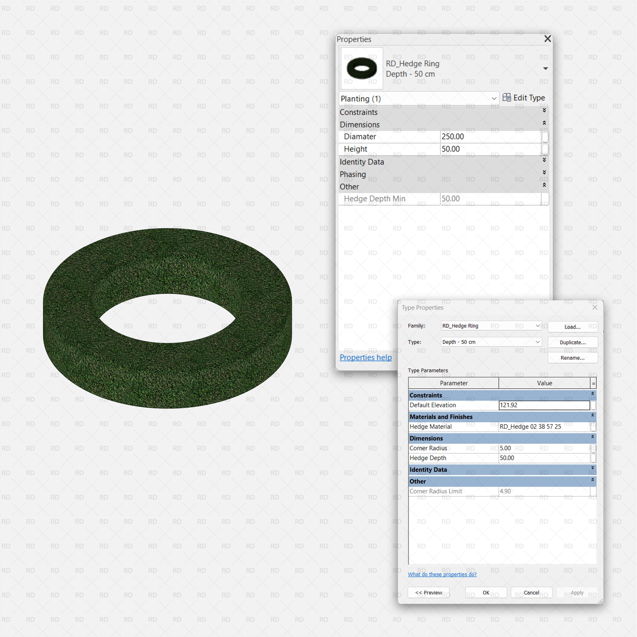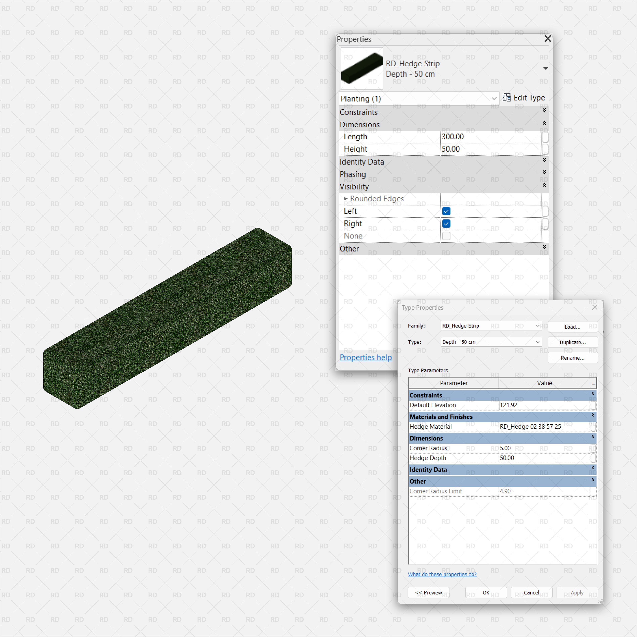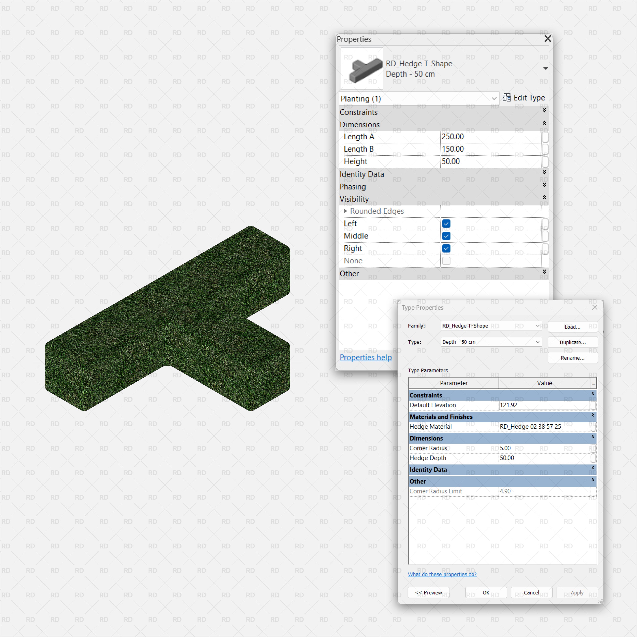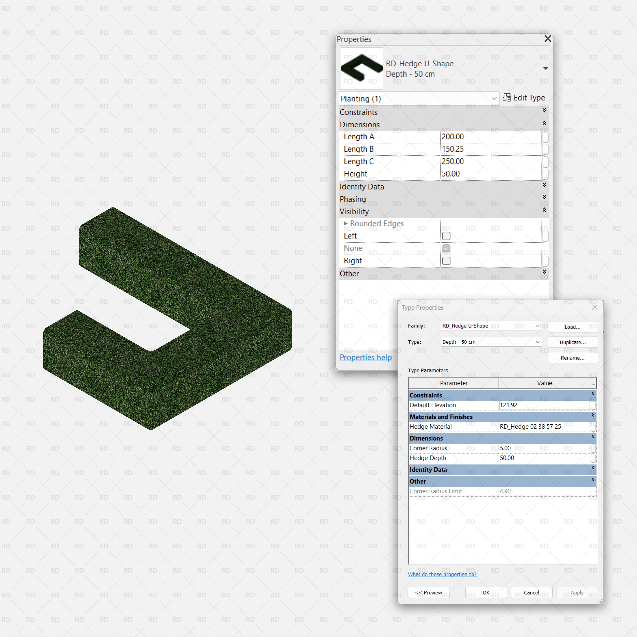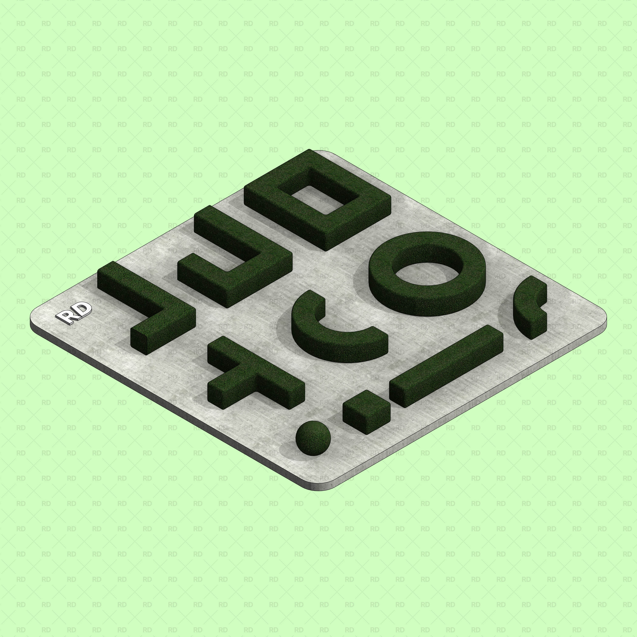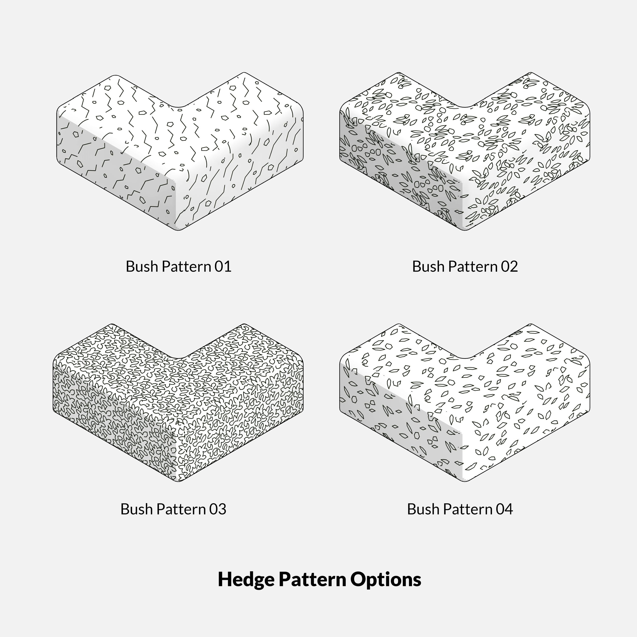
🌿 Four Ways to Go Green
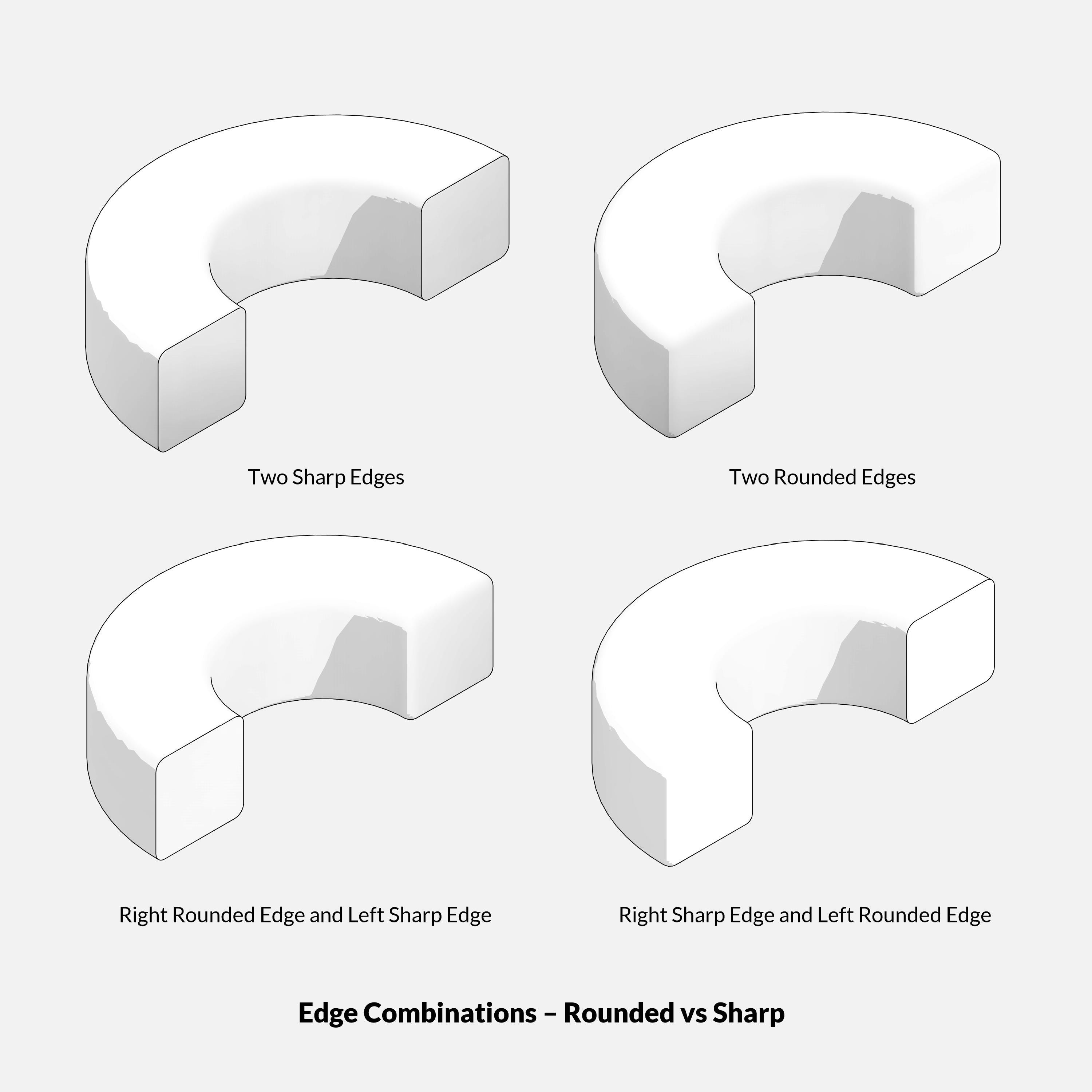
✂️ Shape Your Edges
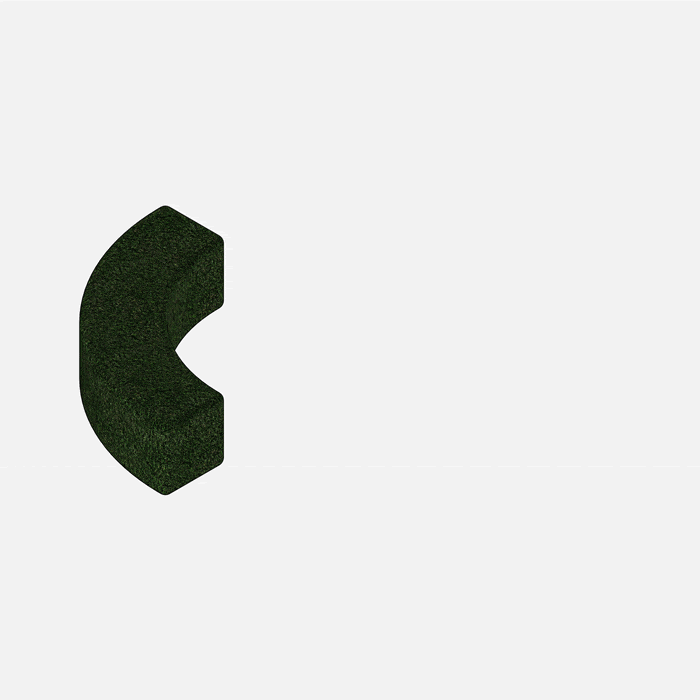
⭕ Flexible Arcs in Action
Revit Hedge Shrubs (Planting Families)
👉🏻 Get a Free Sample of this pack Here: Free Revit Blob Hedge Shrub
Bring landscapes to life with our 9 Revit Hedge Shrubs - a fully parametric collection of Revit families designed for residential gardens, commercial sites, and urban green spaces. This set allows architects and designers to seamlessly integrate realistic hedge and shrub elements into their BIM workflow for more detailed and natural outdoor visualizations.
Watch the Tutorial
Learn how to create a hedge maze in Revit using our fully parametric hedge shrubs. In this step-by-step tutorial, we’ll show you how to customize dimensions, patterns, and layouts to bring landscapes to life with precision and flexibility.
9 Shrubs to Frame Every Landscape
This collection of 9 parametric hedge shrubs is built for easy placement and quick customization inside Revit. Ideal for shaping garden edges, enhancing outdoor landscapes, or adding greenery to urban sites, these ready-to-use families deliver accurate, adaptable components that enrich both the look and detail of your projects.
Key Features
- ✅ Fully Parametric Families – adjust height, length, width, corner radius, angle, and hedge depth for maximum flexibility
- ✅ Customizable Edges – choose between round or straight ends on both sides of the hedge.

- ✅ Versatile Visuals – switch between different shrub patterns for clean hidden line views.

Perfect For
- 🏢 Commercial landscapes and courtyards
- 🏙️ Parks and recreational spaces
- 🌇 Residential gardens and backyards
- 🌿 Green buffers for site planning
Technical Specifications
- Work-plane and face-based families for precise integration in any model
- Material parameters for rendering and documentation control
- Designed with modularity and flexibility in mind — easily adaptable to evolving project needs
Downloads
- 📁 Includes: One showroom Revit file + 9 Revit Hedge Shrubs (Planting Families) Families
- 📐 Unit System: Metric and Imperial
- 🧩 Compatibility: Revit 2020 and later
Please make sure your Revit version is compatible with the product version
- Revit Version: 2020
- The download folder includes 9 Revit Families
Pack Categories:
Units System:
